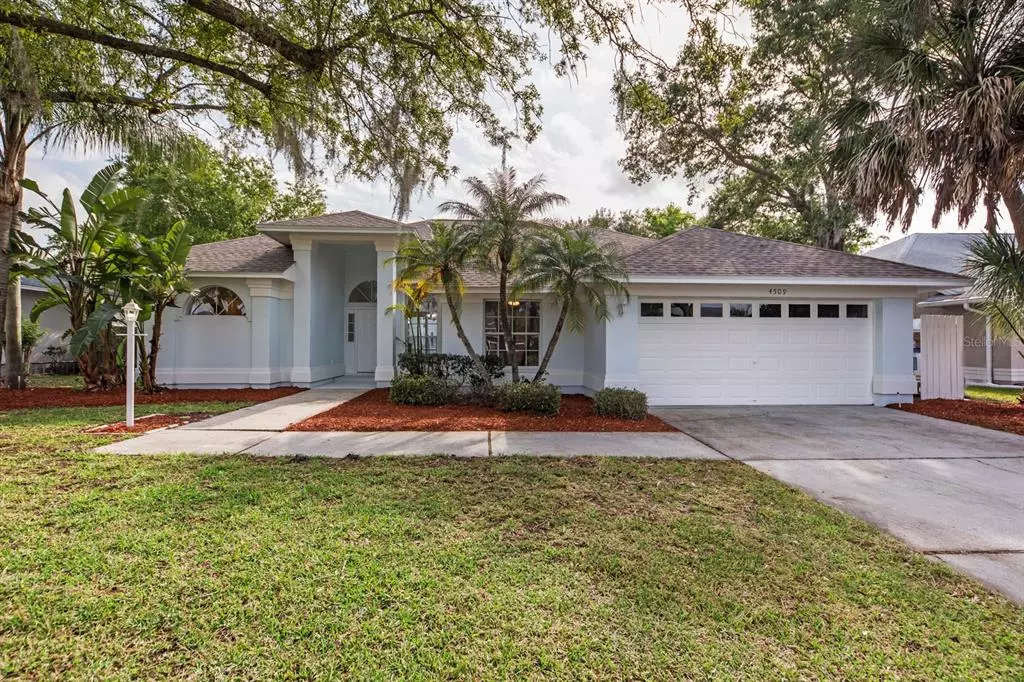$579,000
$579,000
For more information regarding the value of a property, please contact us for a free consultation.
4509 PERIDIA BLVD E Bradenton, FL 34203
4 Beds
3 Baths
2,302 SqFt
Key Details
Sold Price $579,000
Property Type Single Family Home
Sub Type Single Family Residence
Listing Status Sold
Purchase Type For Sale
Square Footage 2,302 sqft
Price per Sqft $251
Subdivision Fairfax Ph One
MLS Listing ID A4529224
Sold Date 06/09/22
Bedrooms 4
Full Baths 2
Half Baths 1
HOA Fees $26/ann
HOA Y/N Yes
Originating Board Stellar MLS
Year Built 1989
Annual Tax Amount $2,240
Lot Size 9,147 Sqft
Acres 0.21
Lot Dimensions 129 x 79
Property Description
Price Improvement! The search for your forever Florida home stops here! Welcome Home to Fairfax in Bradenton! You will fall in love with this gorgeously renovated, spacious and bright 4 bedroom/ 2.5 bath / 2 car garage high ceilinged pool home. Almost everything inside and outside of the house have been completely renovated. Updates in 2022 include: new ROOF, new AC (to be installed 3/25), new HOT WATER HEATER new stainless steel kitchen APPLIANCES, new vinyl FLOORING in all the bedrooms, new PAINT (inside and out), new electrical outlets and switches throughout, new toilets in all three bathrooms and SO MUCH MORE! Relax in your own tropical oasis as you float in the large sparkling pool or sit and enjoy the attached spa where the patios were resurfaced, the pool cage was re-screened and the pool pump and pool/spa lights were replaced. There is not much more this home needs than your own personal touch. Conveniently located next to restaurants and shopping, Ellenton Outlets, top rated medical facilities and many of our award-winning beaches. Check out the 360 virtual tour link to take a virtual walk-through this amazing property. Hurry, this one won’t last long!
Location
State FL
County Manatee
Community Fairfax Ph One
Zoning RSF4.5
Direction E
Rooms
Other Rooms Formal Living Room Separate, Inside Utility
Interior
Interior Features Built-in Features, Dry Bar, Eat-in Kitchen, High Ceilings, Kitchen/Family Room Combo, Open Floorplan, Split Bedroom, Thermostat, Walk-In Closet(s), Window Treatments
Heating Central
Cooling Central Air
Flooring Tile, Vinyl
Fireplaces Type Family Room
Furnishings Unfurnished
Fireplace true
Appliance Dishwasher, Disposal, Microwave, Range, Range Hood, Refrigerator
Laundry Inside, Laundry Room
Exterior
Exterior Feature Irrigation System, Sliding Doors
Garage Driveway, Ground Level
Garage Spaces 2.0
Pool In Ground, Outside Bath Access, Screen Enclosure, Tile
Community Features Buyer Approval Required, Deed Restrictions, Sidewalks
Utilities Available BB/HS Internet Available, Cable Available, Electricity Connected, Sewer Connected, Street Lights, Water Connected
Amenities Available Fence Restrictions, Vehicle Restrictions
Waterfront false
View Pool
Roof Type Shingle
Porch Covered, Patio, Rear Porch, Screened
Parking Type Driveway, Ground Level
Attached Garage true
Garage true
Private Pool Yes
Building
Lot Description In County, Near Public Transit, Paved
Story 1
Entry Level One
Foundation Slab
Lot Size Range 0 to less than 1/4
Sewer Public Sewer
Water Public
Structure Type Stucco
New Construction false
Schools
Elementary Schools William H. Bashaw Elementary
Middle Schools Martha B. King Middle
High Schools Braden River High
Others
Pets Allowed Yes
HOA Fee Include Common Area Taxes, Maintenance Grounds
Senior Community No
Ownership Fee Simple
Monthly Total Fees $26
Acceptable Financing Cash, Conventional
Membership Fee Required Required
Listing Terms Cash, Conventional
Special Listing Condition None
Read Less
Want to know what your home might be worth? Contact us for a FREE valuation!

Our team is ready to help you sell your home for the highest possible price ASAP

© 2024 My Florida Regional MLS DBA Stellar MLS. All Rights Reserved.
Bought with KELLER WILLIAMS ON THE WATER

GET MORE INFORMATION





