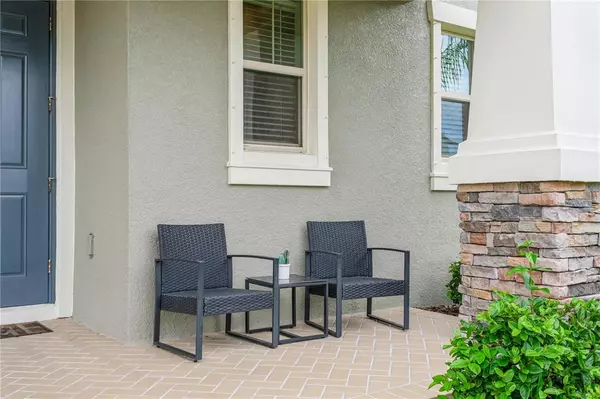$480,000
$470,000
2.1%For more information regarding the value of a property, please contact us for a free consultation.
10627 BAHAMA WOODSTAR CT Riverview, FL 33579
4 Beds
3 Baths
2,598 SqFt
Key Details
Sold Price $480,000
Property Type Single Family Home
Sub Type Single Family Residence
Listing Status Sold
Purchase Type For Sale
Square Footage 2,598 sqft
Price per Sqft $184
Subdivision Oaks At Shady Creek Phase 2
MLS Listing ID T3367265
Sold Date 06/08/22
Bedrooms 4
Full Baths 2
Half Baths 1
HOA Fees $90/mo
HOA Y/N Yes
Originating Board Stellar MLS
Year Built 2019
Annual Tax Amount $5,753
Lot Size 5,227 Sqft
Acres 0.12
Property Description
This beautiful 4 Bedroom, 2.5 Bath, 2500+ Square Foot Rhode Island Model by Lennar with a loft is going to check off all of your boxes! Why wait for new? This home is available NOW in The Oaks at Shady Creek with a lovely neutral gray color palette! Walk to the amenities center and soak in the Florida lifestyle with a resort style pool, clubhouse, fitness center, basketball court, and playground. What an amazing location with easy access to I-75 and short commute to downtown Tampa, MacDill, and the Gulf Beaches. A cozy front porch space with pavers welcomes you to the home and enjoy your morning coffee on the covered back porch with additional privacy and NO rear neighbors! There is plenty of space to entertain family and friends in this open concept floor plan that leads out to a large beautiful backyard with endless possibilities. You will love cooking in this kitchen with stainless steel GE appliances, granite countertops, large island, 42 inch staggered espresso cabinets with raised panel doors and easy-glide pull-out shelves in base cabinets, pendant lighting, dry bar, and large closet pantry. Enjoy your Owner's Suite on the first floor with en-suite bathroom, garden tub, separate shower, granite countertops, dual vanity and a huge walk-in closet. Upstairs there are three additional bedrooms, full bathroom with granite countertop, and a large loft area perfect for a game room, media/theater room, gym or office space. Here are just a few more extras... MQ Smart App for the garage, pre-wired for security, Ring Video Doorbell, Honeywell Wi-Fi Thermostat, 17 x 17 ceramic tile floors in foyer, kitchen, laundry room and bathrooms, sprinkler system, hurricane shutters, 15 SEER high-efficiency heating & air conditioning system, hybrid water heater, energy efficient low-E-dual-pane windows, inside laundry with GE large capacity washer and super capacity dryer. This home is close to shopping, dining, beaches, golfing, theme parks, downtown, airport, hospital, and all that Tampa Bay has to offer. The owners are even offering a one-year home warranty with American Home Shield up to $600.00 for buyer confidence. This home checks all the boxes, is move-in ready, and will not last!!!
Location
State FL
County Hillsborough
Community Oaks At Shady Creek Phase 2
Zoning PD
Rooms
Other Rooms Bonus Room, Great Room, Inside Utility, Loft
Interior
Interior Features Ceiling Fans(s), Dry Bar, Living Room/Dining Room Combo, Master Bedroom Main Floor, Open Floorplan, Solid Surface Counters, Solid Wood Cabinets, Stone Counters, Thermostat, Walk-In Closet(s)
Heating Central, Electric
Cooling Central Air
Flooring Carpet, Ceramic Tile, Tile
Furnishings Unfurnished
Fireplace false
Appliance Dishwasher, Disposal, Dryer, Electric Water Heater, Microwave, Range, Refrigerator, Washer
Laundry Inside, Laundry Room
Exterior
Exterior Feature Hurricane Shutters, Irrigation System, Sidewalk
Garage Driveway, Garage Door Opener, Ground Level
Garage Spaces 2.0
Community Features Deed Restrictions, Fitness Center, Park, Playground, Pool, Sidewalks
Utilities Available BB/HS Internet Available, Cable Available, Electricity Available, Electricity Connected, Public, Street Lights, Water Available, Water Connected
Amenities Available Basketball Court, Clubhouse, Fitness Center, Park, Playground, Pool, Vehicle Restrictions
Waterfront false
Roof Type Shingle
Porch Front Porch, Rear Porch
Parking Type Driveway, Garage Door Opener, Ground Level
Attached Garage true
Garage true
Private Pool No
Building
Lot Description In County, Near Golf Course, Sidewalk, Paved
Story 2
Entry Level Two
Foundation Slab
Lot Size Range 0 to less than 1/4
Builder Name Lennar
Sewer Public Sewer
Water Public
Architectural Style Contemporary
Structure Type Block, Stucco
New Construction false
Schools
Elementary Schools Summerfield Crossing Elementary
Middle Schools Eisenhower-Hb
High Schools East Bay-Hb
Others
Pets Allowed Breed Restrictions, Yes
HOA Fee Include Pool, Maintenance Grounds, Pool
Senior Community No
Ownership Fee Simple
Monthly Total Fees $90
Acceptable Financing Cash, Conventional, FHA, VA Loan
Horse Property None
Membership Fee Required Required
Listing Terms Cash, Conventional, FHA, VA Loan
Special Listing Condition None
Read Less
Want to know what your home might be worth? Contact us for a FREE valuation!

Our team is ready to help you sell your home for the highest possible price ASAP

© 2024 My Florida Regional MLS DBA Stellar MLS. All Rights Reserved.
Bought with CENTURY 21 BEGGINS ENTERPRISES

GET MORE INFORMATION





