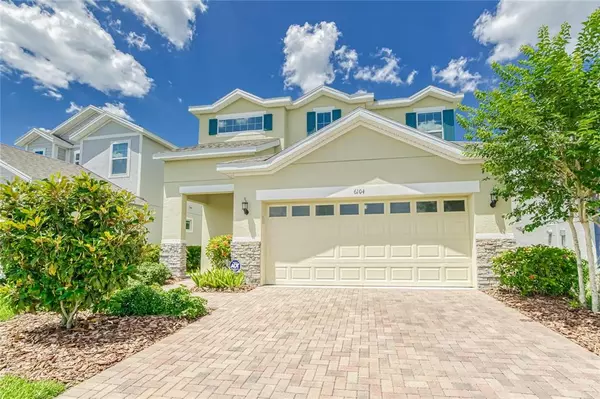$500,000
$469,000
6.6%For more information regarding the value of a property, please contact us for a free consultation.
6104 COLMAR PL Apollo Beach, FL 33572
4 Beds
3 Baths
2,093 SqFt
Key Details
Sold Price $500,000
Property Type Single Family Home
Sub Type Single Family Residence
Listing Status Sold
Purchase Type For Sale
Square Footage 2,093 sqft
Price per Sqft $238
Subdivision Waterset Ph 3C-1
MLS Listing ID T3365882
Sold Date 06/08/22
Bedrooms 4
Full Baths 2
Half Baths 1
Construction Status Inspections
HOA Fees $7/ann
HOA Y/N Yes
Year Built 2018
Annual Tax Amount $6,317
Lot Size 4,791 Sqft
Acres 0.11
Property Description
Absolutely Stunning! Looking for the perfect home? Look no further! This 4-bedroom 2.5 bath home is pristine and has tons of upgrades! The open floorplan offers an upgraded kitchen with stainless appliances, backsplash, quartz countertops, and large counter for dining and entertaining. Dining room sits comfortably between the kitchen and great room. The great room is open, bright, and overlooks the screened lanai with fenced backyard. The lanai is stunning with the extended pavers, relaxing spa (conveys with the home), and additional pavers extended beyond the screen to enjoy the Florida lifestyle day or night! Upgraded tile flooring throughout the main areas and engineered wood on the stairway adds a special touch to the home design. Home has beautiful fixtures, lanai has outlets for a TV, cameras (convey), automated blinds on the sliders, upgraded fans in the rooms, tankless water heater, and irrigation. Master bedroom is downstairs, spacious, large walk-in closet, dual sinks in master bath, and a glass enclosed shower. Upstairs is a loft with plenty of room to entertain and 3 additional bedrooms. This home is ready for work and play! Thermostats have WIFI capability and WIFI access points integrated in the home. This very well-maintained home looks like a model home! Schedule a showing today.
Location
State FL
County Hillsborough
Community Waterset Ph 3C-1
Zoning PD
Rooms
Other Rooms Loft
Interior
Interior Features Ceiling Fans(s), Eat-in Kitchen, Master Bedroom Main Floor, Open Floorplan, Stone Counters, Walk-In Closet(s), Window Treatments
Heating Central
Cooling Central Air
Flooring Carpet, Ceramic Tile, Hardwood
Fireplace false
Appliance Dishwasher, Disposal, Dryer, Gas Water Heater, Microwave, Range, Refrigerator, Tankless Water Heater, Washer
Laundry Inside
Exterior
Exterior Feature Fence, Hurricane Shutters, Irrigation System
Garage Driveway
Garage Spaces 2.0
Fence Other
Community Features Deed Restrictions, Fitness Center, Irrigation-Reclaimed Water, Playground, Pool, Sidewalks, Tennis Courts
Utilities Available BB/HS Internet Available, Cable Connected, Electricity Connected, Natural Gas Connected, Sewer Connected, Underground Utilities, Water Connected
Amenities Available Basketball Court, Clubhouse, Fence Restrictions, Fitness Center, Pickleball Court(s), Playground, Pool, Tennis Court(s), Trail(s)
Waterfront false
Roof Type Shingle
Porch Rear Porch, Screened
Parking Type Driveway
Attached Garage true
Garage true
Private Pool No
Building
Lot Description In County, Sidewalk
Entry Level Two
Foundation Slab
Lot Size Range 0 to less than 1/4
Sewer Public Sewer
Water Public
Architectural Style Contemporary
Structure Type Block, Stucco
New Construction false
Construction Status Inspections
Schools
Elementary Schools Doby Elementary-Hb
Middle Schools Eisenhower-Hb
High Schools East Bay-Hb
Others
Pets Allowed Yes
HOA Fee Include Common Area Taxes, Pool, Maintenance Grounds, Pool, Recreational Facilities, Security
Senior Community No
Ownership Fee Simple
Monthly Total Fees $7
Acceptable Financing Cash, Conventional, FHA, VA Loan
Membership Fee Required Required
Listing Terms Cash, Conventional, FHA, VA Loan
Special Listing Condition None
Read Less
Want to know what your home might be worth? Contact us for a FREE valuation!

Our team is ready to help you sell your home for the highest possible price ASAP

© 2024 My Florida Regional MLS DBA Stellar MLS. All Rights Reserved.
Bought with KELLER WILLIAMS TAMPA CENTRAL

GET MORE INFORMATION





