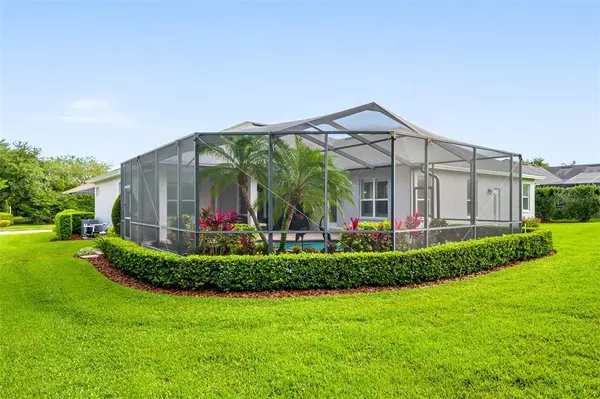$775,000
$797,000
2.8%For more information regarding the value of a property, please contact us for a free consultation.
6732 CRESCENT WOODS CIR Lakeland, FL 33813
5 Beds
4 Baths
3,515 SqFt
Key Details
Sold Price $775,000
Property Type Single Family Home
Sub Type Single Family Residence
Listing Status Sold
Purchase Type For Sale
Square Footage 3,515 sqft
Price per Sqft $220
Subdivision Crescent Woods
MLS Listing ID T3366443
Sold Date 06/03/22
Bedrooms 5
Full Baths 4
Construction Status Inspections
HOA Fees $54/ann
HOA Y/N Yes
Year Built 2007
Annual Tax Amount $5,868
Lot Size 0.360 Acres
Acres 0.36
Property Description
You are HOME! Welcome to Crescent Woods, one of only 10 gated communities in all of South Lakeland! Built in 2007, meticulously cared for, recently painted outside and generously updated, this FIVE Bedroom home PLUS an office has everything you need to entertain, workout, work from home or just enjoy life! As you enter through the front door, you will absolutely love the spacious and open feel with 12-foot ceilings and a generous foyer. Your office is to the left and formal living/ dining room straight ahead, overlooking the outdoor space including the sparkling resort style pool with salt system, gas heater available, Led colored lights, a "beach" area and beautiful water features along with the extensive landscaping. Enjoy the flow from the formal dining room through to the kitchen, which boasts an open concept, stone counters, wood cabinetry, newer modern Stainless Samsung appliances, breakfast bar seating for four and a large pantry! Flow continues through to the family room with custom cabinetry as a focal point and upgraded surround sound for background music or to listen to your favorite tunes, all while creating your masterpieces in the kitchen! The generous master suite also overlooks the beautiful pool. You can let all the light in through the oversized windows or utilize the custom Plantation Shutters to create your own private sanctuary! Gorgeous cherry wood flooring, updated interior paint, volume tray ceilings, ample dual closets and the ensuite bathroom with an oversized tub and huge walk-in shower. Dual sinks, extra counter space and storage throughout. Of the additional three bedrooms on the 1st floor, one has been turned into a gym with rubber mat flooring, which is perfect for those spur of the moment workouts! You can choose to keep as is, or easily convert. The gorgeous cherry wood floors continue in the other two bedrooms as do the volume ceilings. As you enter upstairs, you will note beautiful, upgraded carpet, a custom handrail and added wainscoting. Here you will find the extra-large bonus room, which has been furnished with a bar area including wine fridge, custom cabinets and more storage. The ensuite bathroom here makes it easy for lots of options including a separate mother-in-law space, guest quarters, media room or a second master suite! The lusciously landscaped screened in pool area is perfect for those casual BBQs, pool parties or beverages by the pool. Private and secluded due to 8-foot hedges and fencing on two sides, and all of the pavers have recently been sanded and sealed for your comfort and peace of mind. Home also has an oversized 3 car, garage with INSULATED doors, Bluetooth capability and ample storage. ZONED air conditioning/heat pumps for energy savings. See our 3D tour! You won’t want to miss seeing this home, schedule your showing today!
Location
State FL
County Polk
Community Crescent Woods
Rooms
Other Rooms Bonus Room, Family Room, Formal Dining Room Separate, Media Room
Interior
Interior Features Ceiling Fans(s), Crown Molding, Dry Bar, High Ceilings, Master Bedroom Main Floor, Stone Counters, Tray Ceiling(s), Walk-In Closet(s)
Heating Central, Zoned
Cooling Central Air, Zoned
Flooring Carpet, Ceramic Tile, Other, Wood
Fireplace false
Appliance Dishwasher, Disposal, Dryer, Microwave, Range, Refrigerator, Washer, Wine Refrigerator
Laundry Inside
Exterior
Exterior Feature Irrigation System, Lighting, Sprinkler Metered
Garage Spaces 3.0
Pool Chlorine Free, Deck, Heated, In Ground, Salt Water, Screen Enclosure
Community Features Gated
Utilities Available BB/HS Internet Available, Cable Available, Electricity Connected, Natural Gas Available, Phone Available, Sewer Connected, Water Connected
Amenities Available Gated
Waterfront false
Roof Type Shingle
Porch Screened
Attached Garage true
Garage true
Private Pool Yes
Building
Lot Description Level
Story 2
Entry Level Two
Foundation Slab
Lot Size Range 1/4 to less than 1/2
Sewer Public Sewer
Water Public
Structure Type Block, Stone, Stucco
New Construction false
Construction Status Inspections
Schools
Elementary Schools Scott Lake Elem
Middle Schools Lakeland Highlands Middl
High Schools George Jenkins High
Others
Pets Allowed Yes
Senior Community No
Ownership Fee Simple
Monthly Total Fees $54
Acceptable Financing Cash, Conventional
Membership Fee Required Required
Listing Terms Cash, Conventional
Num of Pet 3
Special Listing Condition None
Read Less
Want to know what your home might be worth? Contact us for a FREE valuation!

Our team is ready to help you sell your home for the highest possible price ASAP

© 2024 My Florida Regional MLS DBA Stellar MLS. All Rights Reserved.
Bought with KELLER WILLIAMS REALTY SMART

GET MORE INFORMATION





