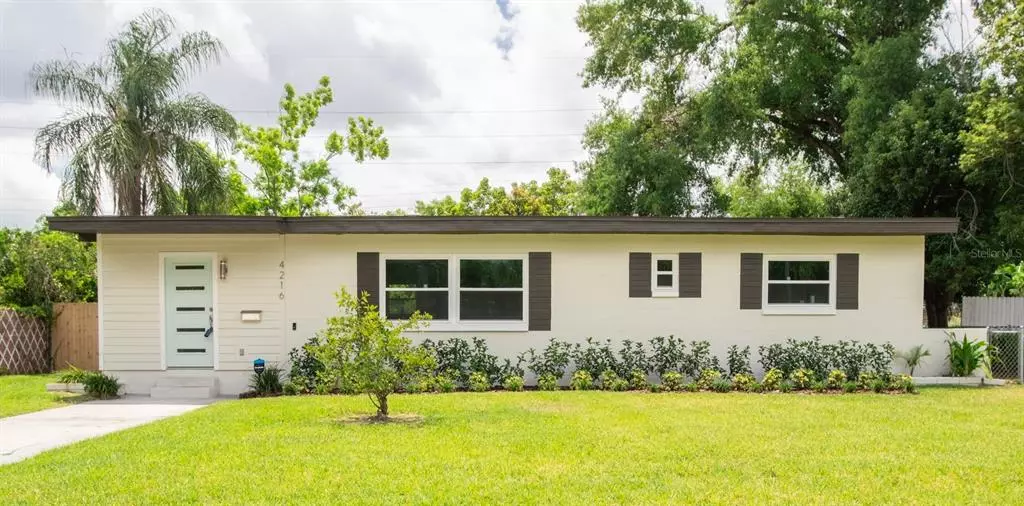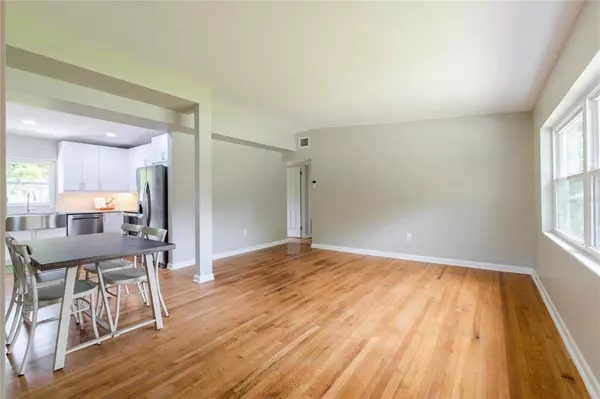$381,500
$374,900
1.8%For more information regarding the value of a property, please contact us for a free consultation.
4216 KILDAIRE AVE Orlando, FL 32812
3 Beds
2 Baths
1,400 SqFt
Key Details
Sold Price $381,500
Property Type Single Family Home
Sub Type Single Family Residence
Listing Status Sold
Purchase Type For Sale
Square Footage 1,400 sqft
Price per Sqft $272
Subdivision Robinsdale
MLS Listing ID O6021129
Sold Date 05/31/22
Bedrooms 3
Full Baths 2
Construction Status Financing
HOA Y/N No
Year Built 1958
Annual Tax Amount $3,349
Lot Size 8,276 Sqft
Acres 0.19
Property Description
Welcome to the heart of Conway! This 3 bed 2 bath plus office/flex-space has been renovated from top to bottom. Renovations include: new roof, new A/C system (including all new ductwork), new electrical panel inside and out, new windows, new hot water heater, new doors, new exterior siding, refinished hardwood flooring, and kitchen and bath remodels. This home features a great open layout with beautiful kitchen that overlooks the living room, as well as a flex-space that could be used as an office, formal dining room, play room, or additional living area. The kitchen boasts shaker-style cabinets, tile backsplash, stainless steel appliances, quartzite countertops, and overlooks the living room. Both bathrooms have been fully updated, and feature marble and quartz countertops, new tile, and new fixtures. The large pantry/laundry area provides tons of storage space. The large, fenced back yard is perfect for entertaining and outdoor activities. You will love this location, which is convenient to the airport, downtown, 408, 528, and much more. This home sits within the Boone High School district. Schedule your showing today!
Location
State FL
County Orange
Community Robinsdale
Zoning R-1A
Rooms
Other Rooms Inside Utility
Interior
Interior Features High Ceilings, Master Bedroom Main Floor, Solid Surface Counters, Thermostat
Heating Central, Electric
Cooling Central Air
Flooring Tile, Vinyl, Wood
Fireplace false
Appliance Dishwasher, Disposal, Electric Water Heater, Exhaust Fan, Microwave, Range, Refrigerator
Laundry Inside
Exterior
Exterior Feature Fence, Lighting
Garage Driveway
Fence Chain Link, Wood
Utilities Available Electricity Connected, Sewer Connected, Water Connected
Waterfront false
Roof Type Membrane
Parking Type Driveway
Garage false
Private Pool No
Building
Lot Description In County, Paved
Story 1
Entry Level One
Foundation Crawlspace
Lot Size Range 0 to less than 1/4
Sewer Public Sewer
Water Public
Architectural Style Ranch
Structure Type Block
New Construction false
Construction Status Financing
Schools
Elementary Schools Conway Elem
Middle Schools Conway Middle
High Schools Boone High
Others
Senior Community No
Ownership Fee Simple
Acceptable Financing Cash, Conventional
Listing Terms Cash, Conventional
Special Listing Condition None
Read Less
Want to know what your home might be worth? Contact us for a FREE valuation!

Our team is ready to help you sell your home for the highest possible price ASAP

© 2024 My Florida Regional MLS DBA Stellar MLS. All Rights Reserved.
Bought with GO REALTY LLC

GET MORE INFORMATION





