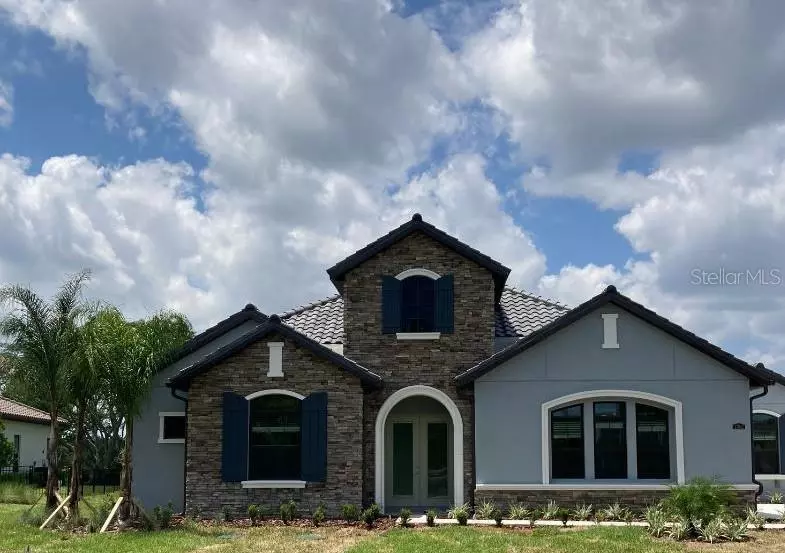$756,375
$756,375
For more information regarding the value of a property, please contact us for a free consultation.
17812 BRIDLETON WAY Lutz, FL 33559
4 Beds
6 Baths
4,498 SqFt
Key Details
Sold Price $756,375
Property Type Single Family Home
Sub Type Single Family Residence
Listing Status Sold
Purchase Type For Sale
Square Footage 4,498 sqft
Price per Sqft $168
Subdivision Cordoba Ranch
MLS Listing ID J947534
Sold Date 05/27/22
Bedrooms 4
Full Baths 5
Half Baths 1
HOA Fees $28
HOA Y/N Yes
Originating Board Stellar MLS
Year Built 2022
Annual Tax Amount $4,345
Lot Size 0.540 Acres
Acres 0.54
Lot Dimensions 95x210
Property Description
This stately single-story home enjoys a contemporary central floorplan among the main gathering spaces, as well as a casual and formal dining room, den, and game room along with a flex room perfect for a home office or private study. The Julian floorplan boasts four full bedrooms and includes a spacious owner’s suite and en suite bathroom. A European cottage-inspired exterior (Elevation C) with brick details, window shutters, wood roof peak accents, and hipped and gable rooflines. Conservation Homesite is on almost 1/2 acre + lot! Gated! Surrounded by oak trees and tranquil ponds, Cordoba Ranch is a masterplan community in Lutz, FL, offering serenity and a plethora of exciting amenities. Located off of I-275, residents have quick access to shopping and local attractions in Tampa and beyond. Plus, homeowners can enjoy convenient amenities, such as the beach-entry pool, sports courts, playground, and a dog park.
Location
State FL
County Hillsborough
Community Cordoba Ranch
Zoning AS-1
Rooms
Other Rooms Bonus Room, Breakfast Room Separate, Family Room, Formal Dining Room Separate, Great Room, Inside Utility
Interior
Interior Features Cathedral Ceiling(s), Ceiling Fans(s), Eat-in Kitchen, In Wall Pest System, Master Bedroom Main Floor, Open Floorplan, Solid Wood Cabinets, Split Bedroom, Stone Counters, Thermostat, Walk-In Closet(s), Window Treatments
Heating Central, Electric
Cooling Central Air
Fireplace false
Appliance Built-In Oven, Cooktop, Dishwasher, Disposal, Microwave, Refrigerator
Laundry Inside, Laundry Room
Exterior
Exterior Feature Hurricane Shutters, Irrigation System, Rain Gutters, Sliding Doors, Sprinkler Metered
Garage Driveway, Garage Door Opener, Garage Faces Side
Garage Spaces 3.0
Community Features Deed Restrictions, Gated, Playground, Pool, Tennis Courts
Utilities Available Cable Available, Electricity Connected, Street Lights, Water Connected
Amenities Available Fence Restrictions, Gated, Tennis Court(s)
Waterfront false
View Trees/Woods
Roof Type Tile
Porch Covered, Porch
Parking Type Driveway, Garage Door Opener, Garage Faces Side
Attached Garage true
Garage true
Private Pool No
Building
Lot Description Conservation Area, In County, Paved
Entry Level One
Foundation Slab
Lot Size Range 1/2 to less than 1
Builder Name WCI Lennar
Sewer Septic Tank
Water Well
Architectural Style Contemporary
Structure Type Block, Stone, Stucco
New Construction true
Others
Pets Allowed Yes
Senior Community No
Ownership Fee Simple
Monthly Total Fees $56
Acceptable Financing Conventional
Membership Fee Required Required
Listing Terms Conventional
Special Listing Condition None
Read Less
Want to know what your home might be worth? Contact us for a FREE valuation!

Our team is ready to help you sell your home for the highest possible price ASAP

© 2024 My Florida Regional MLS DBA Stellar MLS. All Rights Reserved.
Bought with KELLER WILLIAMS TAMPA PROP.

GET MORE INFORMATION


