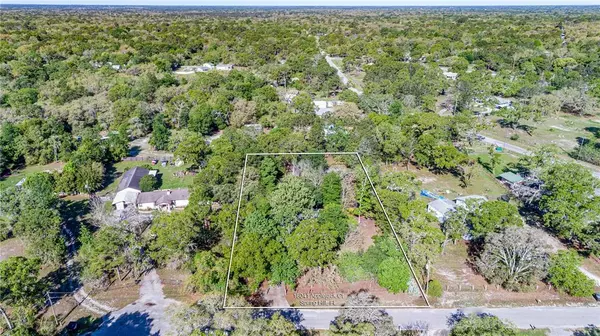$205,000
$200,000
2.5%For more information regarding the value of a property, please contact us for a free consultation.
18041 APPLEJACK CT Spring Hill, FL 34610
3 Beds
2 Baths
1,344 SqFt
Key Details
Sold Price $205,000
Property Type Manufactured Home
Sub Type Manufactured Home - Post 1977
Listing Status Sold
Purchase Type For Sale
Square Footage 1,344 sqft
Price per Sqft $152
Subdivision Suncoast Highlands
MLS Listing ID W7844014
Sold Date 05/27/22
Bedrooms 3
Full Baths 2
Construction Status Appraisal
HOA Y/N No
Originating Board Stellar MLS
Year Built 1987
Annual Tax Amount $1,346
Lot Size 1.140 Acres
Acres 1.14
Property Description
You will love the peaceful setting of this 3 bedroom, 2 bathroom split-living floor-plan located on over an acre of agricultural zoned land with plenty of shade trees. That means you can bring your chickens and horse if you wish! Fully fenced property includes an inner fenced area perfect for your pups or other animals. 220 electric hook-up is ready for your backyard pool. One outbuilding served as a studio with elec (not hooked up) and needs some TLC. New Roof 2021 includes new skylights. New plumbing throughout. Graywater from sinks and showers (use to water plants) does not go into 900 gal septic. Submersible pump for well. Newer water heater. Pella double paned windows in most openings. Newer lattice on skirting. Sprinkler system in place. New electric control panel. Concrete drive and parking pad. Main bedrooms has it's own bath with dual sinks, separate shower, jetted tub and walk-in closet. Vaulted ceilings. Kitchen has table space, closet pantry. Inside Laundry room with back door to covered deck. Living/dining combo with sliding doors to covered deck. Two nice sized bedrooms with larger closets share the hall bath. Great place waiting for you!
Location
State FL
County Pasco
Community Suncoast Highlands
Zoning AR
Rooms
Other Rooms Inside Utility
Interior
Interior Features Ceiling Fans(s), Eat-in Kitchen, Living Room/Dining Room Combo, Split Bedroom, Vaulted Ceiling(s)
Heating Central, Heat Pump
Cooling Central Air
Flooring Carpet, Laminate, Vinyl
Fireplaces Type Electric
Fireplace true
Appliance Dishwasher, Electric Water Heater, Range, Refrigerator
Laundry Inside
Exterior
Exterior Feature Dog Run, Sliding Doors
Fence Fenced, Wire, Wood
Utilities Available Electricity Connected, Public, Water Connected
Waterfront false
Roof Type Shingle
Porch Covered, Deck, Porch, Rear Porch
Garage false
Private Pool No
Building
Lot Description Cul-De-Sac, In County, Level, Paved, Zoned for Horses
Entry Level One
Foundation Crawlspace
Lot Size Range 1 to less than 2
Sewer Septic Tank
Water Well
Architectural Style Other
Structure Type Cement Siding
New Construction false
Construction Status Appraisal
Schools
Elementary Schools Shady Hills Elementary-Po
Middle Schools Crews Lake Middle-Po
High Schools Hudson High-Po
Others
Pets Allowed Yes
Senior Community No
Ownership Fee Simple
Acceptable Financing Cash, Conventional
Listing Terms Cash, Conventional
Special Listing Condition None
Read Less
Want to know what your home might be worth? Contact us for a FREE valuation!

Our team is ready to help you sell your home for the highest possible price ASAP

© 2024 My Florida Regional MLS DBA Stellar MLS. All Rights Reserved.
Bought with FUTURE HOME REALTY INC

GET MORE INFORMATION





