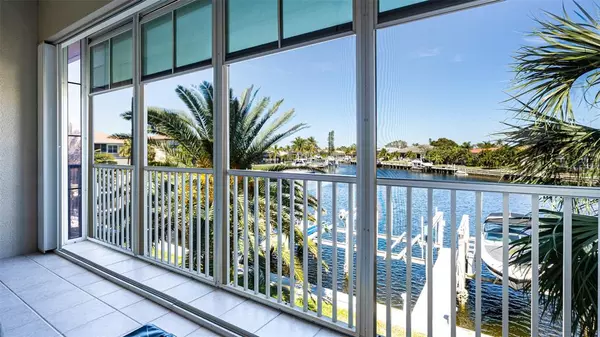$760,000
$780,000
2.6%For more information regarding the value of a property, please contact us for a free consultation.
2620 TARPON COVE DR #322 Punta Gorda, FL 33950
3 Beds
3 Baths
2,766 SqFt
Key Details
Sold Price $760,000
Property Type Condo
Sub Type Condominium
Listing Status Sold
Purchase Type For Sale
Square Footage 2,766 sqft
Price per Sqft $274
Subdivision Tarpon Cove Ph 03
MLS Listing ID OM634402
Sold Date 05/05/22
Bedrooms 3
Full Baths 3
Construction Status Inspections
HOA Fees $664/mo
HOA Y/N Yes
Year Built 2002
Annual Tax Amount $7,835
Property Description
Upper unit in Tarpon Cove with fabulous water views, dock with lift, over 3660 sq ft of fabulous. Elevator for convenience and large extended garage. The unit has been renovated and has very light and bright finishes. You do not want to miss out on this opportunity. Move in ready and will certainly meet your requirements. This sought after community virtually has no units available and when they are they go quickly. This unit has been upgraded and maintained beautifully. Newer appliances, granite, new sinks and faucets, paint, plantation shutters, cabinets renovated throughout, ceiling fans and lighting. Mechanicals all replaced within the last 3 years. Lanai has renovated summer kitchen, tiled floors, ceiling fan and shutters. Punta Gorda is a fabulous place to live or own a second home, so enjoy the shops and restaurants downtown, Fisherman's village with all it's shops and restaurants as well, and a very quaint downtown area. Hurry this one will not last.
Location
State FL
County Charlotte
Community Tarpon Cove Ph 03
Zoning GM-15
Rooms
Other Rooms Breakfast Room Separate, Den/Library/Office, Great Room, Inside Utility, Storage Rooms
Interior
Interior Features Built-in Features, Cathedral Ceiling(s), Eat-in Kitchen, High Ceilings, Kitchen/Family Room Combo, Dormitorio Principal Arriba, Open Floorplan, Split Bedroom, Stone Counters, Thermostat, Vaulted Ceiling(s), Walk-In Closet(s), Window Treatments
Heating Central, Electric, Heat Pump
Cooling Central Air
Flooring Carpet, Tile, Vinyl
Furnishings Unfurnished
Fireplace false
Appliance Convection Oven, Dishwasher, Disposal, Dryer, Electric Water Heater, Kitchen Reverse Osmosis System, Microwave, Range, Refrigerator, Washer
Laundry Inside, Laundry Room
Exterior
Exterior Feature Irrigation System, Outdoor Kitchen, Rain Gutters, Sidewalk, Sliding Doors
Garage Driveway, Garage Door Opener, Oversized, Workshop in Garage
Garage Spaces 2.0
Community Features Association Recreation - Owned, Buyer Approval Required, Fishing, Fitness Center, Pool, Sidewalks, Water Access, Waterfront
Utilities Available Cable Connected, Electricity Connected, Phone Available, Sewer Connected, Street Lights, Underground Utilities, Water Connected
Amenities Available Clubhouse, Fitness Center, Maintenance, Pool, Recreation Facilities, Spa/Hot Tub
Waterfront true
Waterfront Description Canal - Brackish
View Y/N 1
Water Access 1
Water Access Desc Canal - Brackish
View Water
Roof Type Tile
Porch Covered, Screened
Parking Type Driveway, Garage Door Opener, Oversized, Workshop in Garage
Attached Garage true
Garage true
Private Pool No
Building
Lot Description Sidewalk, Paved, Private
Story 2
Entry Level One
Foundation Slab
Sewer Public Sewer
Water Canal/Lake For Irrigation
Architectural Style Contemporary
Structure Type Block, Concrete, Stucco
New Construction false
Construction Status Inspections
Others
Pets Allowed Yes
HOA Fee Include Common Area Taxes, Pool, Escrow Reserves Fund, Maintenance Structure, Maintenance Grounds, Pest Control, Pool, Private Road, Recreational Facilities
Senior Community No
Ownership Fee Simple
Monthly Total Fees $664
Acceptable Financing Cash, Conventional
Membership Fee Required Required
Listing Terms Cash, Conventional
Num of Pet 2
Special Listing Condition None
Read Less
Want to know what your home might be worth? Contact us for a FREE valuation!

Our team is ready to help you sell your home for the highest possible price ASAP

© 2024 My Florida Regional MLS DBA Stellar MLS. All Rights Reserved.
Bought with SELLSTATE NEXT GENERATION REAL

GET MORE INFORMATION





