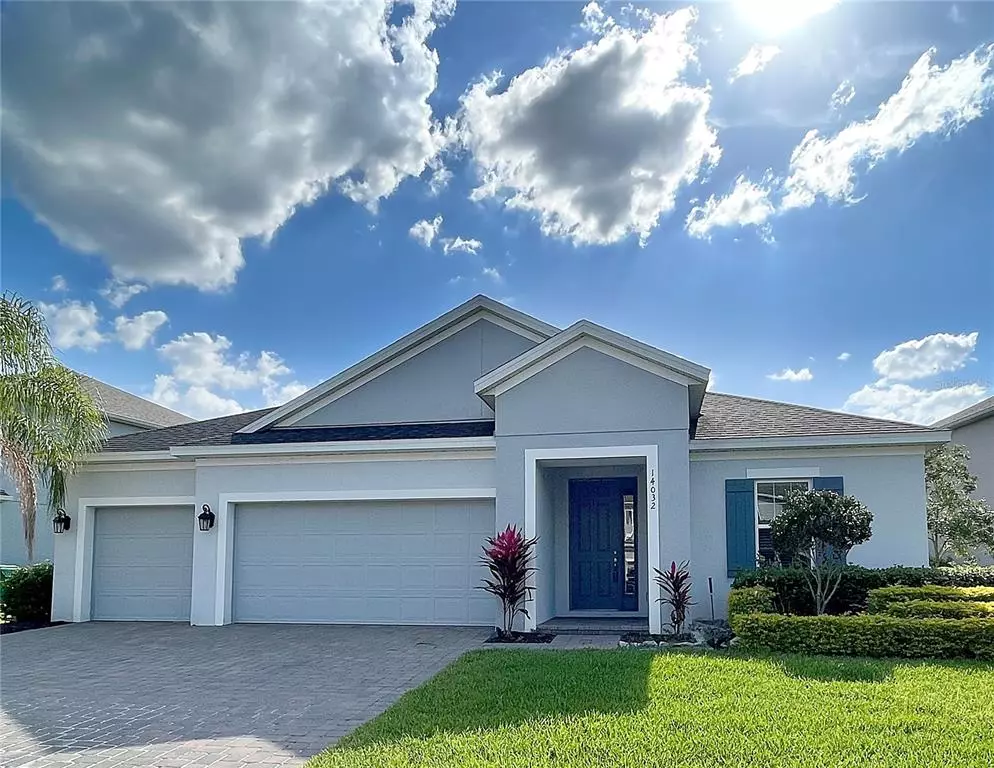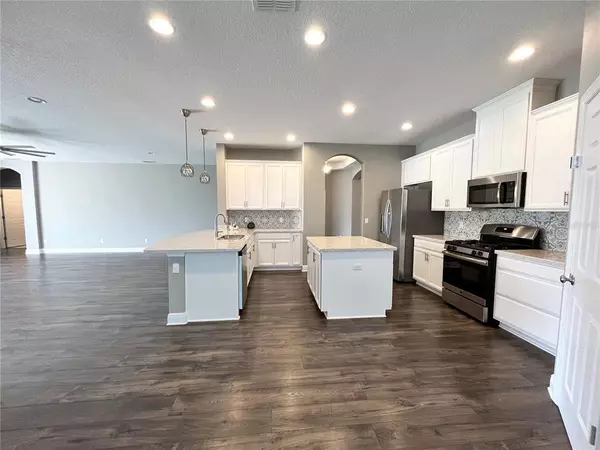$650,000
$669,000
2.8%For more information regarding the value of a property, please contact us for a free consultation.
14032 JOMATT LOOP Winter Garden, FL 34787
4 Beds
3 Baths
2,952 SqFt
Key Details
Sold Price $650,000
Property Type Single Family Home
Sub Type Single Family Residence
Listing Status Sold
Purchase Type For Sale
Square Footage 2,952 sqft
Price per Sqft $220
Subdivision Cypress Reserve Ph 2
MLS Listing ID O6014480
Sold Date 05/17/22
Bedrooms 4
Full Baths 3
Construction Status Inspections
HOA Fees $118/mo
HOA Y/N Yes
Year Built 2018
Annual Tax Amount $4,388
Lot Size 9,147 Sqft
Acres 0.21
Property Description
Beautiful 4 bedroom 3 bath split floor plan home in the well sought after Cypress Reserve neighborhood within short distance to Sunridge Elementary and Sunridge Middle school. The home features many upgrades that you will notice upon entering. The foyer with high ceilings enters to office/living/flex space. Continuing through you will see the very spacious and open family room with views to the backyard and green space. The kitchen has stainless appliances, bright wood cabinets and solid stone countertops. The peninsula offers plenty of space for all you can imagine with room to add barstools. The master ensuite has two separate closets, and sinks. The master bedroom has tray ceilings and open views to the backyard. The floors are perfect with waterproof Mohawk RevWood you won't have to worry about them. Step onto the screened back lanai from the triple slider disappearing doors and you will see the pre pluming and electric to create a beautiful outdoor kitchen. With the three car garage there is room for the cars, bikes and sports equipment. This community is very close to all Winter Garden has to offer with shopping, dining and entertainment. Enjoy the community pools and playgrounds.
Location
State FL
County Orange
Community Cypress Reserve Ph 2
Zoning PUD
Interior
Interior Features Ceiling Fans(s), Crown Molding, High Ceilings, Master Bedroom Main Floor, Open Floorplan, Solid Surface Counters, Split Bedroom, Walk-In Closet(s), Window Treatments
Heating Central
Cooling Central Air
Flooring Carpet, Laminate, Tile
Fireplace false
Appliance Disposal, Dryer, Ice Maker, Microwave, Range, Refrigerator, Washer
Laundry Inside, Laundry Room
Exterior
Exterior Feature Sidewalk, Sliding Doors
Garage Spaces 3.0
Community Features Association Recreation - Owned, Deed Restrictions, Fitness Center, Park, Playground, Sidewalks
Utilities Available BB/HS Internet Available, Cable Available, Electricity Connected, Sewer Connected, Underground Utilities, Water Connected
Waterfront false
Roof Type Shingle
Porch Covered, Screened
Attached Garage true
Garage true
Private Pool No
Building
Lot Description Level, Sidewalk, Paved
Entry Level One
Foundation Slab
Lot Size Range 0 to less than 1/4
Sewer Public Sewer
Water Public
Architectural Style Ranch
Structure Type Block, Stucco
New Construction false
Construction Status Inspections
Schools
Elementary Schools Sunridge Elementary
Middle Schools Sunridge Middle
High Schools West Orange High
Others
Pets Allowed Breed Restrictions, Yes
HOA Fee Include Pool
Senior Community No
Ownership Fee Simple
Monthly Total Fees $118
Acceptable Financing Cash, Conventional, FHA, VA Loan
Membership Fee Required Required
Listing Terms Cash, Conventional, FHA, VA Loan
Special Listing Condition None
Read Less
Want to know what your home might be worth? Contact us for a FREE valuation!

Our team is ready to help you sell your home for the highest possible price ASAP

© 2024 My Florida Regional MLS DBA Stellar MLS. All Rights Reserved.
Bought with COLDWELL BANKER REALTY

GET MORE INFORMATION





