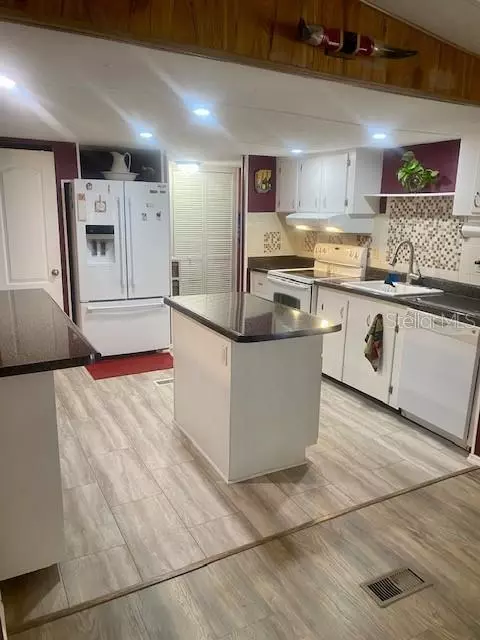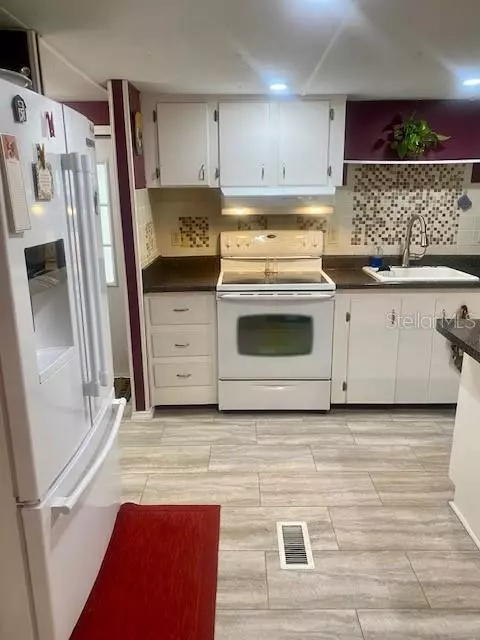$300,000
$280,000
7.1%For more information regarding the value of a property, please contact us for a free consultation.
12030 HAMLIN RD Spring Hill, FL 34610
3 Beds
2 Baths
1,248 SqFt
Key Details
Sold Price $300,000
Property Type Other Types
Sub Type Manufactured Home
Listing Status Sold
Purchase Type For Sale
Square Footage 1,248 sqft
Price per Sqft $240
Subdivision Kent Sub
MLS Listing ID T3364886
Sold Date 05/13/22
Bedrooms 3
Full Baths 2
Construction Status Appraisal,Financing,Inspections
HOA Y/N No
Originating Board Stellar MLS
Year Built 1982
Annual Tax Amount $424
Lot Size 3.880 Acres
Acres 3.88
Property Description
Serene country living at its best. No HOA so bring your boats, RVs, horses, trailers, etc and enjoy this private, lush, oasis. Featuring orange, banana, grapefruit and Spanish plum trees. Enjoy wildlife galore as you bask on the sun deck or lounge on the screen patio soaking up the peacefulness of this beautiful 3.88 acre slice of heaven.
The three bedroom two bath home has plenty of space with all new flooring, both bathrooms remodeled, house painted last year, new solid kitchen counter tops, new screened patio with sun deck and an upgraded AC.
Very large workshop 24x28 with high ceilings, garage door, wired with 220 as well as 110 voltage for large air compressor or welding equipment with plenty of work space…A mechanics dream workshop or a spacious place to park your vehicles. 3 bay
RV/Boat/large equipment covering for any and all your toys to remain covered from the weather. For storage and more storage the property boast two 8x12 sheds.
Convenient to the Suncoast Parkway with easy access to the Tampa Bay Area.
Location
State FL
County Pasco
Community Kent Sub
Zoning AR
Interior
Interior Features Ceiling Fans(s), Eat-in Kitchen, Kitchen/Family Room Combo, Split Bedroom, Walk-In Closet(s), Window Treatments
Heating Central
Cooling Central Air
Flooring Carpet, Laminate
Fireplace false
Appliance Dishwasher, Disposal, Dryer, Range, Range Hood, Refrigerator, Washer
Exterior
Exterior Feature Sliding Doors
Garage Spaces 2.0
Fence Chain Link, Fenced, Other
Utilities Available Electricity Connected, Sewer Connected, Water Connected
Waterfront false
View Trees/Woods
Roof Type Other
Porch Front Porch, Rear Porch, Screened
Attached Garage false
Garage true
Private Pool No
Building
Lot Description In County
Entry Level One
Foundation Crawlspace
Lot Size Range 2 to less than 5
Sewer Septic Tank
Water Well
Architectural Style Ranch
Structure Type Metal Siding
New Construction false
Construction Status Appraisal,Financing,Inspections
Schools
Elementary Schools Mary Giella Elementary-Po
Middle Schools Crews Lake Middle-Po
High Schools Hudson High-Po
Others
Pets Allowed Yes
Senior Community No
Ownership Fee Simple
Acceptable Financing Cash, Conventional
Membership Fee Required None
Listing Terms Cash, Conventional
Special Listing Condition None
Read Less
Want to know what your home might be worth? Contact us for a FREE valuation!

Our team is ready to help you sell your home for the highest possible price ASAP

© 2024 My Florida Regional MLS DBA Stellar MLS. All Rights Reserved.
Bought with EXP REALTY LLC

GET MORE INFORMATION





