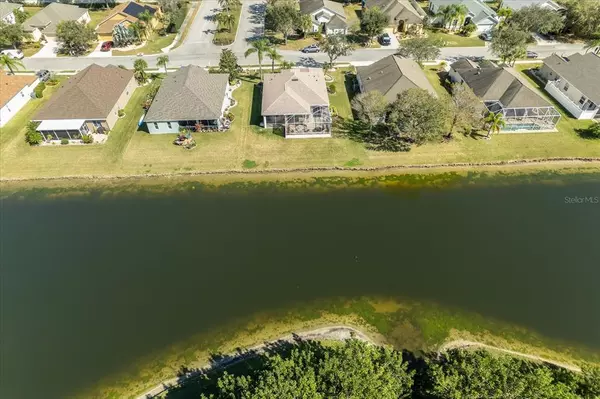$400,000
$380,000
5.3%For more information regarding the value of a property, please contact us for a free consultation.
8441 47TH STREET CIR E Palmetto, FL 34221
2 Beds
2 Baths
1,587 SqFt
Key Details
Sold Price $400,000
Property Type Single Family Home
Sub Type Single Family Residence
Listing Status Sold
Purchase Type For Sale
Square Footage 1,587 sqft
Price per Sqft $252
Subdivision Whitney Meadows
MLS Listing ID A4526844
Sold Date 05/16/22
Bedrooms 2
Full Baths 2
Construction Status Inspections
HOA Fees $40
HOA Y/N Yes
Year Built 2003
Annual Tax Amount $1,489
Lot Size 7,840 Sqft
Acres 0.18
Lot Dimensions 70x110
Property Description
Back On Market!! Welcome to Whitney Meadows in Palmetto, Florida. A Lennar home community built around a large pond and the Forever Wild Preserve which is your back yard to this beautiful and well-maintained home. From the moment you enter the front door of this home you have a clear and full view of the water and preserve. This home has an abundance of natural sunlight coming in from the many windows that surround the home and the tall sliding glass doors that open to the large screened-in lanai that also has a jet spa to relax and enjoy in the sun with the tranquil view. The home has high ceilings, tiled floors and key west style ceiling fans that give this home the wide-open space desired with cross breezes that are both inviting and satisfying. The great room flows into the kitchen with views of the water and preserve with a dining nook area, ample cabinets, corian countertops, deep double sink and all new Samsung appliances (refrigerator, stove, dishwasher). The floor plan is an all one level split plan with a large master bedroom that opens up to its own sliding glass door to the screened lanai with the beautiful view of the water and preserve. Master bathroom comes with a two sink vanity, large oval tub and separate shower with high ceilings and natural sunlight. There is a walk-in closet with built-in drawers and an additional closet in the master bedroom. The second bedroom has large windows with a view of the pond and a separate full bathroom. A nice size den room that also has a water view. A 2 car garage with its own sink, and space to hang your bicycles or kayaks. The AC unit is a Bryant unit approximately three years old with new ducts recently installed. The indoor spacious laundry room with storage cabinets is adjacent to the garage. A new roof was installed in 2021. There is a built-in Rain Bird irrigation sprinkling system to help keep your lawn looking lush and green. This is an HOA community with a heated pool for all to enjoy. Only a short drive to multiple shopping areas to accommodate all your living needs.
Location
State FL
County Manatee
Community Whitney Meadows
Zoning PDR
Direction E
Interior
Interior Features Ceiling Fans(s), High Ceilings, Kitchen/Family Room Combo, Living Room/Dining Room Combo, Master Bedroom Main Floor, Open Floorplan, Solid Surface Counters, Split Bedroom, Tray Ceiling(s), Walk-In Closet(s)
Heating Central, Electric
Cooling Central Air
Flooring Tile
Fireplace false
Appliance Built-In Oven, Cooktop, Dishwasher, Disposal, Dryer, Electric Water Heater, Exhaust Fan, Microwave, Refrigerator
Exterior
Exterior Feature Irrigation System, Sidewalk
Garage Spaces 2.0
Community Features Deed Restrictions, Pool, Sidewalks
Utilities Available Electricity Available
Waterfront false
View Y/N 1
Roof Type Shingle
Attached Garage true
Garage true
Private Pool No
Building
Story 1
Entry Level One
Foundation Slab
Lot Size Range 0 to less than 1/4
Sewer Public Sewer
Water Public
Structure Type Block, Stucco
New Construction false
Construction Status Inspections
Schools
Elementary Schools Virgil Mills Elementary
Middle Schools Buffalo Creek Middle
High Schools Palmetto High
Others
Pets Allowed Yes
HOA Fee Include Pool, Pool
Senior Community No
Ownership Fee Simple
Monthly Total Fees $81
Acceptable Financing Cash, Conventional
Membership Fee Required Required
Listing Terms Cash, Conventional
Special Listing Condition None
Read Less
Want to know what your home might be worth? Contact us for a FREE valuation!

Our team is ready to help you sell your home for the highest possible price ASAP

© 2024 My Florida Regional MLS DBA Stellar MLS. All Rights Reserved.
Bought with REALTY ONE GROUP SKYLINE

GET MORE INFORMATION





