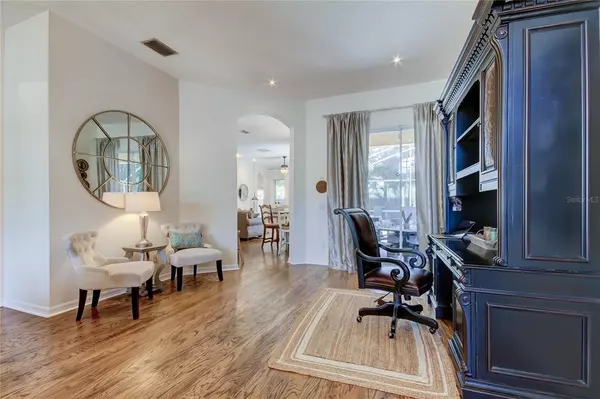$623,250
$625,000
0.3%For more information regarding the value of a property, please contact us for a free consultation.
3106 CORONET CT Tarpon Springs, FL 34688
4 Beds
3 Baths
2,104 SqFt
Key Details
Sold Price $623,250
Property Type Single Family Home
Sub Type Single Family Residence
Listing Status Sold
Purchase Type For Sale
Square Footage 2,104 sqft
Price per Sqft $296
Subdivision Keystone - Ph 1
MLS Listing ID U8159412
Sold Date 05/12/22
Bedrooms 4
Full Baths 3
Construction Status Other Contract Contingencies
HOA Fees $22
HOA Y/N Yes
Year Built 1996
Annual Tax Amount $5,211
Lot Size 0.350 Acres
Acres 0.35
Property Description
Now's your chance! Buyers had a family emergency and had to back out of contract.
Welcome to Keystone Bluffs! This fabulous 4 bedroom, 3 bathroom, 2,104 sqft home is perfectly situated in the coveted east lake corridor. The bright, open floor plan will welcome you as you enter! The formal dining room boasts white plantation shutters, contemporary chandelier, and engineered hardwood floors. The formal living room is large enough to entertain guests or be used as a home office, and features sliding doors out to the covered patio. As you make your way into the kitchen, you'll love the granite countertops, white shaker cabinets and stainless steel appliances. The center of the home is where you'll find the large family room with pocket sliding glass doors out to the salt water pool and screened-in lanai. Pool was resurfaced in 2018 with pebble tech, new tile, brick pavers and a new salt system! At night turn on the color changing LED lighting to add some fun and set the mood. The master bedroom has his and her closets along with an ensuite bathroom. The additional 3 bedrooms are on the other side of the house. Bedrooms 1 and 2 feature nice sized closets, and are situated with the guest bathroom with tub in-between them. At the back of the home you'll find the fourth bedroom with another full sized bathroom adjacent to it. Perfect for guests! The laundry room is conveniently located as a passthrough from the two car garage.
ROOF-2016, A/C-2018. This home is located in a supberb school district and is just across the street to Brooker Creek Elementary, THE NUMBER ONE ELEMENTARY SCHOOL IN PINELLAS COUNTY, and only 1.3 miles from East Middle School Academy of Engineering and East Lake High School! If that's not enough, there are golf courses galore, beautiful parks, restaurants, shopping and more. Schedule your private showing today!
Location
State FL
County Pinellas
Community Keystone - Ph 1
Zoning RPD-2.5
Rooms
Other Rooms Formal Dining Room Separate, Formal Living Room Separate, Inside Utility
Interior
Interior Features Ceiling Fans(s), Coffered Ceiling(s), Eat-in Kitchen, High Ceilings, Open Floorplan, Solid Surface Counters, Solid Wood Cabinets, Split Bedroom, Walk-In Closet(s)
Heating Central
Cooling Central Air
Flooring Carpet, Hardwood, Tile
Fireplace false
Appliance Cooktop, Dishwasher, Disposal, Ice Maker, Microwave, Range, Refrigerator
Laundry Inside, Laundry Room
Exterior
Exterior Feature Irrigation System, Lighting, Sidewalk, Sliding Doors
Garage Driveway, Garage Door Opener
Garage Spaces 2.0
Pool In Ground, Lighting, Salt Water, Screen Enclosure, Tile
Community Features Deed Restrictions, Sidewalks
Utilities Available BB/HS Internet Available, Cable Available, Electricity Available, Electricity Connected, Public, Sprinkler Well, Street Lights, Water Connected
Waterfront false
Roof Type Shingle
Porch Covered, Deck, Screened
Parking Type Driveway, Garage Door Opener
Attached Garage true
Garage true
Private Pool Yes
Building
Lot Description Cul-De-Sac, Near Golf Course, Near Public Transit, Sidewalk, Paved
Entry Level One
Foundation Slab
Lot Size Range 1/4 to less than 1/2
Sewer Public Sewer
Water Public, Well
Architectural Style Florida
Structure Type Concrete, Stucco
New Construction false
Construction Status Other Contract Contingencies
Others
Pets Allowed Yes
Senior Community No
Ownership Fee Simple
Monthly Total Fees $45
Acceptable Financing Cash, Conventional, VA Loan
Membership Fee Required Required
Listing Terms Cash, Conventional, VA Loan
Special Listing Condition None
Read Less
Want to know what your home might be worth? Contact us for a FREE valuation!

Our team is ready to help you sell your home for the highest possible price ASAP

© 2024 My Florida Regional MLS DBA Stellar MLS. All Rights Reserved.
Bought with CHARLES RUTENBERG REALTY INC

GET MORE INFORMATION





