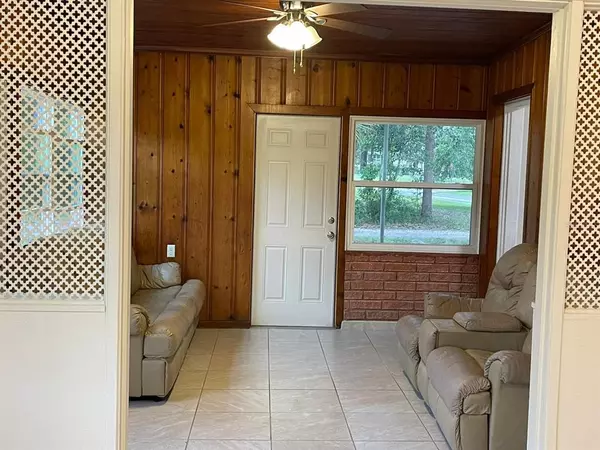$169,800
$164,800
3.0%For more information regarding the value of a property, please contact us for a free consultation.
3534 SE 8TH ST Ocala, FL 34471
2 Beds
1 Bath
1,101 SqFt
Key Details
Sold Price $169,800
Property Type Single Family Home
Sub Type Single Family Residence
Listing Status Sold
Purchase Type For Sale
Square Footage 1,101 sqft
Price per Sqft $154
Subdivision Ocala Highlands Citrus Drive Add
MLS Listing ID OM635486
Sold Date 05/12/22
Bedrooms 2
Full Baths 1
Construction Status Financing,Inspections
HOA Y/N No
Year Built 1956
Annual Tax Amount $2,074
Lot Size 10,018 Sqft
Acres 0.23
Lot Dimensions 118x84
Property Description
This conveniently located cozy 2/1 . Totally Upgraded in 2019 home with New Roof, windows, AC unit, wires and electricity, plumbing, windows, bathroom, flooring throughout the house, lighting, wood cabinets and granite counter tops.
Location
State FL
County Marion
Community Ocala Highlands Citrus Drive Add
Zoning R1A
Interior
Interior Features Master Bedroom Main Floor, Thermostat
Heating Central
Cooling Central Air
Flooring Tile
Fireplace false
Appliance Cooktop, Microwave, Range, Refrigerator
Exterior
Exterior Feature Fence, Rain Gutters
Utilities Available Cable Available, Electricity Connected, Phone Available
Waterfront false
Roof Type Shingle
Garage false
Private Pool No
Building
Story 1
Entry Level One
Foundation Slab
Lot Size Range 0 to less than 1/4
Sewer Public Sewer
Water Public
Structure Type Concrete
New Construction false
Construction Status Financing,Inspections
Schools
Elementary Schools Ward-Highlands Elem. School
Middle Schools Fort King Middle School
High Schools Forest High School
Others
Senior Community No
Ownership Fee Simple
Acceptable Financing Cash, Conventional
Listing Terms Cash, Conventional
Special Listing Condition None
Read Less
Want to know what your home might be worth? Contact us for a FREE valuation!

Our team is ready to help you sell your home for the highest possible price ASAP

© 2024 My Florida Regional MLS DBA Stellar MLS. All Rights Reserved.
Bought with EXP REALTY LLC

GET MORE INFORMATION





