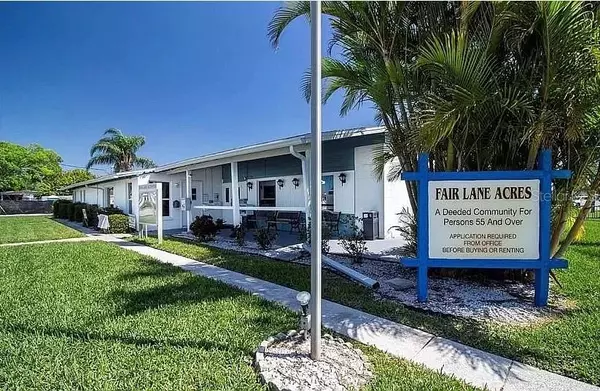$97,000
$92,900
4.4%For more information regarding the value of a property, please contact us for a free consultation.
1010 49TH AVE W Bradenton, FL 34207
1 Bed
1 Bath
631 SqFt
Key Details
Sold Price $97,000
Property Type Other Types
Sub Type Mobile Home
Listing Status Sold
Purchase Type For Sale
Square Footage 631 sqft
Price per Sqft $153
Subdivision Fair Lane Acres
MLS Listing ID T3365724
Sold Date 05/12/22
Bedrooms 1
Full Baths 1
Construction Status No Contingency
HOA Fees $129/mo
HOA Y/N Yes
Originating Board Stellar MLS
Year Built 1961
Annual Tax Amount $504
Lot Size 2,178 Sqft
Acres 0.05
Property Description
Your chance at a slice of Florida paradise!
Fair Lane Acres is a 55+ community. This 1 bed/1 bath home has been completely remodeled. The open floor plan includes widened hallways, laminate flooring, (combined w/ new sub-flooring in kitchen, dining and living rooms), with a concrete floor in the enclosed laundry room which could be used as flex space. Additional features include upgraded new kitchen cabinets and countertops, back splash and faucet, and an upgraded electrical panel. The electric heating/cooling system was purchased / installed in 2018. Home includes new lighting fixtures plus two original, freshly powder coated lights over the dining area. This unit comes fully furnished and has a newly landscaped yard. Two sheds are provided for additional storage, and an outdoor enclosed - private shower which has access through the homes side door. A paved driveway and covered car port compliment the home. All furniture and appliances convey. Living room includes a sleeper sofa. Fair Lane Acres provides shuffleboard, pickleball, tennis and heated pool. Just 13 miles to the beach and keys, 7 miles from 3 golf courses and the Sarasota / Bradenton Int Airport. HOA fees of $129/mo includes water and sewer. Choose GOLF or GULF; or whatever you'd like...and enjoy - enjoy - enjoy!
Location
State FL
County Manatee
Community Fair Lane Acres
Zoning MHC
Direction W
Rooms
Other Rooms Bonus Room
Interior
Interior Features Ceiling Fans(s), Eat-in Kitchen, Living Room/Dining Room Combo, Master Bedroom Main Floor, Open Floorplan, Window Treatments
Heating Electric, Wall Units / Window Unit
Cooling Wall/Window Unit(s)
Flooring Concrete, Laminate
Furnishings Furnished
Fireplace false
Appliance Dryer, Gas Water Heater, Microwave, Range, Range Hood, Refrigerator, Washer
Laundry Inside
Exterior
Exterior Feature Hurricane Shutters, Lighting, Rain Gutters, Storage
Garage Covered, Curb Parking, Driveway
Community Features Buyer Approval Required, Deed Restrictions, Pool, Tennis Courts
Utilities Available BB/HS Internet Available, Cable Available, Cable Connected, Electricity Available, Electricity Connected, Fire Hydrant, Phone Available, Sewer Available, Sewer Connected, Water Available, Water Connected
Amenities Available Clubhouse, Laundry, Pickleball Court(s), Pool, Recreation Facilities, Shuffleboard Court, Tennis Court(s)
Waterfront false
Roof Type Metal
Porch Covered, Front Porch
Parking Type Covered, Curb Parking, Driveway
Garage false
Private Pool No
Building
Lot Description Cleared, Flood Insurance Required, FloodZone, City Limits, Near Golf Course, Near Public Transit, Paved
Entry Level One
Foundation Crawlspace, Slab
Lot Size Range 0 to less than 1/4
Sewer Public Sewer
Water Public
Architectural Style Traditional
Structure Type Vinyl Siding
New Construction false
Construction Status No Contingency
Schools
Elementary Schools Oneco Elementary
Middle Schools W.D. Sugg Middle
High Schools Southeast High
Others
Pets Allowed Yes
HOA Fee Include Pool, Maintenance Grounds, Management, Pool, Recreational Facilities, Sewer, Water
Senior Community Yes
Ownership Fee Simple
Monthly Total Fees $129
Acceptable Financing Cash, Conventional
Membership Fee Required Required
Listing Terms Cash, Conventional
Special Listing Condition None
Read Less
Want to know what your home might be worth? Contact us for a FREE valuation!

Our team is ready to help you sell your home for the highest possible price ASAP

© 2024 My Florida Regional MLS DBA Stellar MLS. All Rights Reserved.
Bought with EXP REALTY LLC

GET MORE INFORMATION





