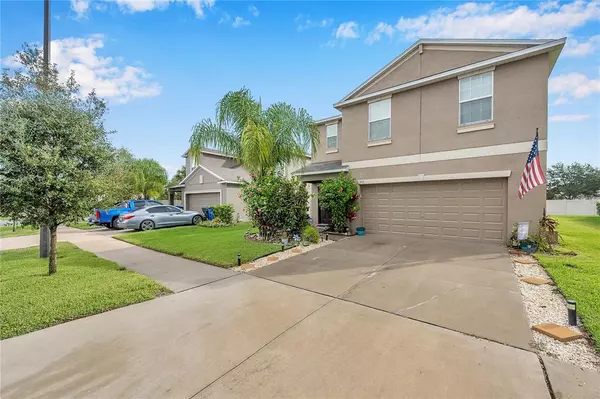$360,000
$345,000
4.3%For more information regarding the value of a property, please contact us for a free consultation.
253 CASCADE BEND DR Ruskin, FL 33570
4 Beds
3 Baths
1,875 SqFt
Key Details
Sold Price $360,000
Property Type Single Family Home
Sub Type Single Family Residence
Listing Status Sold
Purchase Type For Sale
Square Footage 1,875 sqft
Price per Sqft $192
Subdivision Riverbend West
MLS Listing ID T3359477
Sold Date 05/13/22
Bedrooms 4
Full Baths 2
Half Baths 1
Construction Status Financing,Inspections
HOA Fees $16
HOA Y/N Yes
Year Built 2017
Annual Tax Amount $4,884
Lot Size 5,227 Sqft
Acres 0.12
Property Description
MULTIPLE OFERS RECEIEVED- HIGHEST AND BEST DUE 4/5/22 at 9am. This amazing 2 story home located in the Riverbend West is ready for a new owner! 4 bedrooms, 2.5 bathrooms, 2 car garage, and a loft! No rear neighbors! Low maintenance ceramic tile floors on the entire 1st level as well as all bathrooms, programmable thermostat, 15 SEER high-efficiency heating and air conditioning system, 40 gallon electric water heater, ceiling fans, LED lighting in kitchen and upgraded Florida friendly landscaping package. Low HOA fees that include a community pool and playground. The first level has been painted to neutral colors since the photos have been taken. Located seemingly right in the middle of everything; shopping, restaurants, hospitals, YMCA, entertainment and just a moments drive to the interstate. Don't forget that you are only minutes away from Bahia Beach and the Nature Preserve so there will never be a dull moment. Schedule your private showing and call your movers today.
Location
State FL
County Hillsborough
Community Riverbend West
Zoning PD
Rooms
Other Rooms Inside Utility, Loft
Interior
Interior Features Ceiling Fans(s), Open Floorplan
Heating Central
Cooling Central Air
Flooring Carpet, Ceramic Tile
Fireplace false
Appliance Dishwasher, Disposal, Microwave, Range, Refrigerator, Water Softener
Laundry Inside, Laundry Room
Exterior
Exterior Feature Hurricane Shutters, Sidewalk
Garage Spaces 2.0
Community Features Deed Restrictions
Utilities Available Cable Available
Waterfront false
Roof Type Shingle
Attached Garage true
Garage true
Private Pool No
Building
Lot Description Sidewalk, Paved
Entry Level Two
Foundation Slab
Lot Size Range 0 to less than 1/4
Sewer Public Sewer
Water Public
Architectural Style Contemporary
Structure Type Block, Stucco
New Construction false
Construction Status Financing,Inspections
Schools
Elementary Schools Ruskin-Hb
Middle Schools Shields-Hb
High Schools Lennard-Hb
Others
Pets Allowed Yes
Senior Community No
Ownership Fee Simple
Monthly Total Fees $32
Acceptable Financing Cash, Conventional, FHA, VA Loan
Membership Fee Required Required
Listing Terms Cash, Conventional, FHA, VA Loan
Special Listing Condition None
Read Less
Want to know what your home might be worth? Contact us for a FREE valuation!

Our team is ready to help you sell your home for the highest possible price ASAP

© 2024 My Florida Regional MLS DBA Stellar MLS. All Rights Reserved.
Bought with RE/MAX ASSURED

GET MORE INFORMATION





