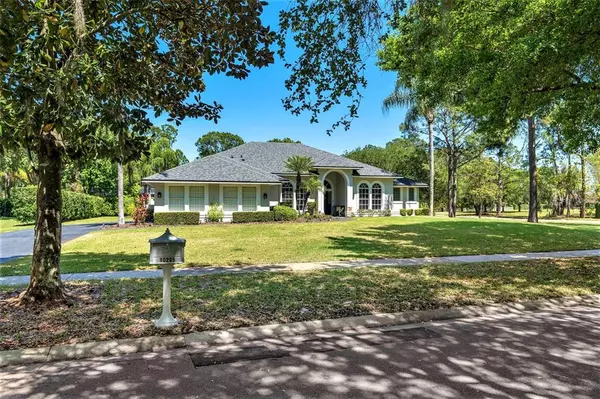$800,000
$749,900
6.7%For more information regarding the value of a property, please contact us for a free consultation.
10205 TROUT LN Orlando, FL 32836
4 Beds
3 Baths
2,743 SqFt
Key Details
Sold Price $800,000
Property Type Single Family Home
Sub Type Single Family Residence
Listing Status Sold
Purchase Type For Sale
Square Footage 2,743 sqft
Price per Sqft $291
Subdivision Cypress Isle
MLS Listing ID U8157037
Sold Date 05/02/22
Bedrooms 4
Full Baths 3
Construction Status Financing
HOA Fees $74/ann
HOA Y/N Yes
Year Built 1992
Annual Tax Amount $6,336
Lot Size 0.540 Acres
Acres 0.54
Property Description
THIS IS IT! A rare chance to own an EXQUISITE ESTATE HOME on a HUGE CORNER, CUL-DE-SAC LOT in SOUGHT-AFTER CYPRESS ISLE!! This IDYLLIC COMMUNITY is a QUIET, PRIVATE RETREAT located between the TIBET-BUTLER NATURE PRESERVE and the WINDERMERE CHAIN OF LAKES. Enjoy BOATING, SKIING, and FISHING or drive just five minutes to DISNEY SPRINGS! FANTASTIC CURB APPEAL greets you with PRISTINE LANDSCAPING leading to a WELCOMING ENTRANCE. LIGHT-FILLED AND COMPLETELY-UPDATED OPEN FLOOR PLAN includes FRESH NEUTRAL PAINT, NEW, BRUCE ENGINEERED-HARDWOOD FLOORS, GORGEOUS EAT-IN CHEF'S KITCHEN with BOSCH STAINLESS STEEL APPLIANCES, SOLID-WOOD CABINETS, GRANITE COUNTERTOPS with NEWER ULINE BEVERAGE FRIDGE, BAR SEATING and TRAVERTINE TILE FLOORING. SPACIOUS FAMILY ROOM WITH HIGH CEILINGS, WOOD-BURNING FIREPLACE and SURROUND-SOUND SPEAKERS. SEPARATE DINING AREA THAT SEATS 12. LED LIGHTING THROUGHOUT! OVERSIZED MASTER ENSUITE with LARGE BATHROOM, DUAL SINKS, SEPARATE SHOWER and PLENTY OF CLOSET SPACE. GRANITE COUNTERTOPS in EVERY BATHROOM! SLIDING DOORS OPEN TO A COVERED PATIO with GLISTENING, GUNITE POOL AND SAUNA. POOL SURROUND WAS RECENTLY RESURFACED. NEW DECKING AND SCREENED ENCLOSURE! NEW POOL PUMP. SAFETY GATE AVAILABLE. EXTERNAL SECURITY CAMERAS. AN ENTERTAINER'S DREAM with an OUTDOOR KITCHEN and LARGE BACKYARD. BEAUTFUL IVY-COVERED PRIVACY WALL. NEW ARCHITECTURAL SHINGLE ROOF with warranty installed in 2021! UPGRADED, APP-CONTROLLED SPRINKLER SYSTEM! NEW WELL-WATER TANK and APP-CONTROLLED GARAGE DOOR OPENER! EXCELLENT LOCATION close to HWY 535, SHOPPING, and TOP SCHOOLS! HURRY HOME to this TRUE OASIS - before it is gone!!
Location
State FL
County Orange
Community Cypress Isle
Zoning R-CE-C
Interior
Interior Features Ceiling Fans(s), High Ceilings, Master Bedroom Main Floor, Open Floorplan, Solid Wood Cabinets, Stone Counters, Thermostat, Walk-In Closet(s)
Heating Central, Electric
Cooling Central Air
Flooring Hardwood, Tile
Fireplaces Type Family Room, Wood Burning
Fireplace true
Appliance Convection Oven, Cooktop, Dishwasher, Disposal, Electric Water Heater, Exhaust Fan, Microwave, Range, Refrigerator
Exterior
Exterior Feature Irrigation System, Lighting, Outdoor Kitchen, Storage
Garage Covered, Driveway, Garage Door Opener, Garage Faces Side, Oversized
Garage Spaces 2.0
Pool Child Safety Fence, Gunite, In Ground, Lighting, Outside Bath Access, Screen Enclosure
Community Features Deed Restrictions, Sidewalks
Utilities Available Cable Available, Electricity Available, Phone Available
Waterfront false
View Pool
Roof Type Shingle
Porch Covered, Deck, Enclosed, Patio, Rear Porch
Parking Type Covered, Driveway, Garage Door Opener, Garage Faces Side, Oversized
Attached Garage true
Garage true
Private Pool Yes
Building
Lot Description Corner Lot, Cul-De-Sac, Level, Oversized Lot, Sidewalk, Paved
Story 1
Entry Level One
Foundation Slab
Lot Size Range 1/2 to less than 1
Sewer Septic Tank
Water Well
Architectural Style Contemporary
Structure Type Block, Stucco
New Construction false
Construction Status Financing
Schools
Elementary Schools Castleview Elementary
Middle Schools Horizon West Middle School
High Schools Windermere High School
Others
Pets Allowed Yes
HOA Fee Include Common Area Taxes, Maintenance Grounds
Senior Community No
Ownership Fee Simple
Monthly Total Fees $74
Acceptable Financing Cash, Conventional
Membership Fee Required Required
Listing Terms Cash, Conventional
Special Listing Condition None
Read Less
Want to know what your home might be worth? Contact us for a FREE valuation!

Our team is ready to help you sell your home for the highest possible price ASAP

© 2024 My Florida Regional MLS DBA Stellar MLS. All Rights Reserved.
Bought with REAL LIVING R E SOLUTIONS

GET MORE INFORMATION





