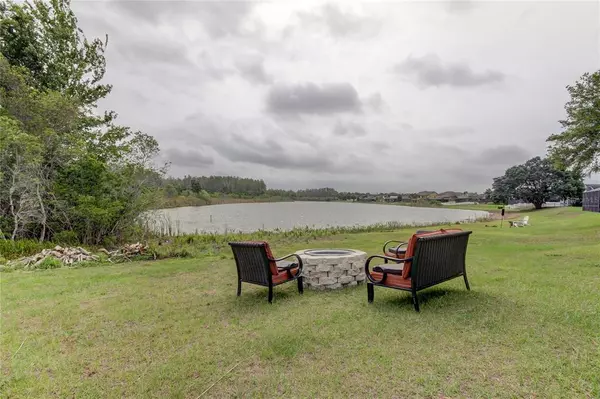$680,000
$650,000
4.6%For more information regarding the value of a property, please contact us for a free consultation.
8810 CRYSTAL CREEK CT Land O Lakes, FL 34638
5 Beds
3 Baths
2,592 SqFt
Key Details
Sold Price $680,000
Property Type Single Family Home
Sub Type Single Family Residence
Listing Status Sold
Purchase Type For Sale
Square Footage 2,592 sqft
Price per Sqft $262
Subdivision Lakeshore Ranch Ph 1
MLS Listing ID T3364339
Sold Date 04/29/22
Bedrooms 5
Full Baths 3
Construction Status Other Contract Contingencies
HOA Fees $80/qua
HOA Y/N Yes
Originating Board Stellar MLS
Year Built 2007
Annual Tax Amount $7,447
Lot Size 0.430 Acres
Acres 0.43
Property Description
WELCOME to this exceptional, 5 bedroom, 3 bathroom, 3 car garage home with POOL, LOCATED on a STUNNING OVER-SIZED LOT overlooking the LAKE in gated Lakeshore Ranch. The massive oversized lot will not disappoint with stunning curb appeal and beautiful landscaping; the large lot will not disappoint. Upon entering, the impressive foyer is flanked by a formal living room, dining room, and office/den showcasing rich vinyl wood floors. Continue through the sliding glass doors to find your expansive screened-in pool, additional OUTDOOR LIVING AREA, including a fire pit and incredible sunrise lake views; this is FLORIDA LIVING AT ITS FINEST.
The first-floor master suite includes an ensuite master bathroom with dual sinks, QUARTZ countertop, a walk-in shower and soaker tub, a walk-in closet, and a door leading to the pool. Your new kitchen showcases incredible CUSTOM finishes; GRANITE countertops, a walk-in pantry, a GAS oven, range, a sunny breakfast nook, and a family room with a fireplace. As you continue through this 2,592 sqft, split room floorplan home, you will find 3 additional bedrooms, all bright & offer ample space. Two bedrooms are attached by a nicely updated Jack n' Jill bath.
Enjoy all the upgrades put into this home over the past few years, including vinyl wood floors throughout and fresh interior paint. And take advantage of all this top-notch community offers a heated lap pool, fishing dock, playgrounds, tennis, basketball courts, dog park, amphitheater, clubhouse, gym, massage room, and new pickleball courts. Top Rated Schools. Move-in ready and waiting for the lucky new owner! This home is available for immediate move-in and will not last long.
Location
State FL
County Pasco
Community Lakeshore Ranch Ph 1
Zoning MPUD
Rooms
Other Rooms Den/Library/Office, Family Room, Formal Dining Room Separate
Interior
Interior Features Eat-in Kitchen, Kitchen/Family Room Combo, Living Room/Dining Room Combo, Master Bedroom Main Floor, Solid Wood Cabinets, Split Bedroom, Stone Counters, Walk-In Closet(s)
Heating Central
Cooling Central Air
Flooring Ceramic Tile, Vinyl
Fireplaces Type Gas, Family Room
Fireplace true
Appliance Dishwasher, Disposal, Gas Water Heater, Microwave, Refrigerator
Laundry Laundry Room
Exterior
Exterior Feature Irrigation System, Sidewalk, Sliding Doors, Sprinkler Metered
Garage Driveway, Oversized
Garage Spaces 3.0
Pool Heated, In Ground, Screen Enclosure
Utilities Available BB/HS Internet Available, Cable Connected, Electricity Connected, Natural Gas Connected, Public, Sewer Connected, Sprinkler Meter, Street Lights, Underground Utilities, Water Connected
Waterfront false
View Y/N 1
View Trees/Woods, Water
Roof Type Shingle
Porch Covered, Deck, Front Porch, Patio, Rear Porch, Screened
Parking Type Driveway, Oversized
Attached Garage true
Garage true
Private Pool Yes
Building
Lot Description Conservation Area, Sidewalk, Street Dead-End, Paved
Story 1
Entry Level One
Foundation Slab
Lot Size Range 1/4 to less than 1/2
Sewer Public Sewer
Water Public
Architectural Style Florida
Structure Type Block, Stucco
New Construction false
Construction Status Other Contract Contingencies
Schools
Elementary Schools Connerton Elem
Middle Schools Pine View Middle-Po
High Schools Land O' Lakes High-Po
Others
Pets Allowed Yes
Senior Community No
Ownership Fee Simple
Monthly Total Fees $80
Acceptable Financing Cash, Conventional, VA Loan
Membership Fee Required Required
Listing Terms Cash, Conventional, VA Loan
Special Listing Condition None
Read Less
Want to know what your home might be worth? Contact us for a FREE valuation!

Our team is ready to help you sell your home for the highest possible price ASAP

© 2024 My Florida Regional MLS DBA Stellar MLS. All Rights Reserved.
Bought with COLDWELL BANKER REALTY

GET MORE INFORMATION





