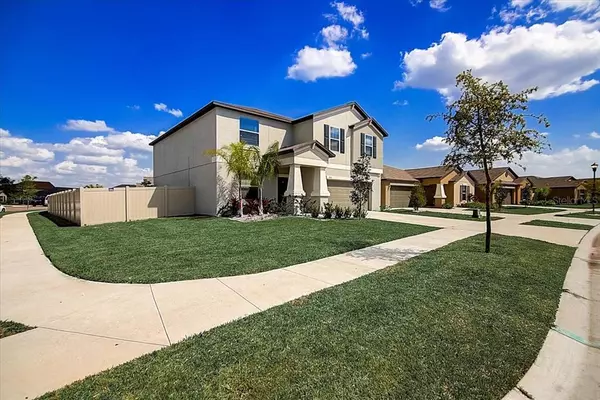$535,000
$550,000
2.7%For more information regarding the value of a property, please contact us for a free consultation.
9710 CHANNING HILL DR Ruskin, FL 33573
6 Beds
3 Baths
3,092 SqFt
Key Details
Sold Price $535,000
Property Type Single Family Home
Sub Type Single Family Residence
Listing Status Sold
Purchase Type For Sale
Square Footage 3,092 sqft
Price per Sqft $173
Subdivision Belmont Estates
MLS Listing ID T3361270
Sold Date 04/25/22
Bedrooms 6
Full Baths 3
Construction Status Financing,Inspections
HOA Fees $8/ann
HOA Y/N Yes
Originating Board Stellar MLS
Year Built 2020
Annual Tax Amount $8,625
Lot Size 5,662 Sqft
Acres 0.13
Property Description
*****MULTIPLE OFFERs RECEIVED! Please submit HIGHEST and BEST by 3pm Mon 3/28/22.***** STOP NOW! This is the perfect home for any large and/or growing family. The Richmond model has over 3,000 square feet of living space. This very well-maintained home has a lot to offer with six bedrooms and three bathrooms. It does not stop there the large kitchen with granite counter tops, opens to a café area and large family room. Downstairs you will also find a flex room currently used as an office space. Also, a bedroom and full bathroom makes this an ideal guest room for all visitors. Upstairs the master suite has a double vanity sink in the master bath with a massive walk-in closet is found with 4 more bedrooms and a bathroom in the middle with another double sink vanity. The loft is a great area that fits this home perfectly for entertainment. This wonderful home sits on an oversized corner lot that is fully fenced with a LARGE enclosed lanai makes this a MUST SEE HOME!! This home is less than 2 years old, avoid getting on a wait list with a builder and paying builder fees. This highly sought-after community has a swimming pool and a lap pool. As well as a tennis and basketball court.
Location
State FL
County Hillsborough
Community Belmont Estates
Zoning PD
Rooms
Other Rooms Formal Living Room Separate, Inside Utility, Loft
Interior
Interior Features In Wall Pest System, Kitchen/Family Room Combo, Open Floorplan, Split Bedroom, Thermostat, Walk-In Closet(s)
Heating Central, Electric, Heat Pump
Cooling Central Air
Flooring Carpet, Ceramic Tile
Furnishings Unfurnished
Fireplace false
Appliance Dishwasher, Disposal, Dryer, Electric Water Heater, Microwave, Refrigerator, Washer
Laundry Inside, Laundry Room
Exterior
Exterior Feature Sidewalk, Sliding Doors
Garage Spaces 2.0
Community Features Deed Restrictions, Playground, Pool, Sidewalks, Tennis Courts
Utilities Available Cable Available, Electricity Connected, Public, Sewer Connected, Street Lights, Water Available
Amenities Available Playground, Pool, Tennis Court(s)
Waterfront false
Roof Type Shingle
Attached Garage true
Garage true
Private Pool No
Building
Lot Description In County, Level, Sidewalk, Paved
Entry Level Two
Foundation Slab
Lot Size Range 0 to less than 1/4
Builder Name Lennar
Sewer Public Sewer
Water Public
Architectural Style Contemporary
Structure Type Block, Stucco
New Construction false
Construction Status Financing,Inspections
Schools
Elementary Schools Belmont Elementary School
Middle Schools Eisenhower-Hb
High Schools Sumner High School
Others
Pets Allowed Yes
HOA Fee Include Pool, Recreational Facilities
Senior Community No
Ownership Fee Simple
Monthly Total Fees $8
Acceptable Financing Cash, Conventional, FHA, USDA Loan, VA Loan
Membership Fee Required Required
Listing Terms Cash, Conventional, FHA, USDA Loan, VA Loan
Special Listing Condition None
Read Less
Want to know what your home might be worth? Contact us for a FREE valuation!

Our team is ready to help you sell your home for the highest possible price ASAP

© 2024 My Florida Regional MLS DBA Stellar MLS. All Rights Reserved.
Bought with STELLAR NON-MEMBER OFFICE

GET MORE INFORMATION





