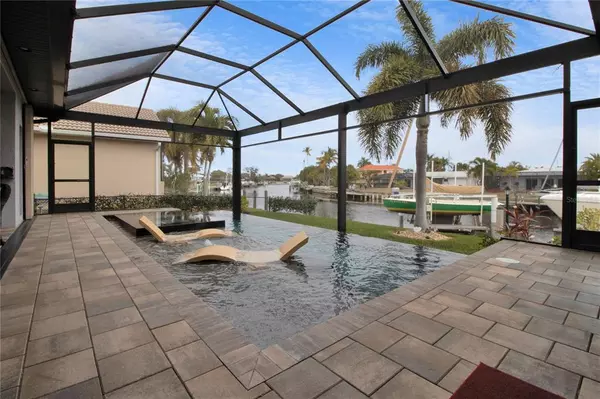$1,500,000
$1,500,000
For more information regarding the value of a property, please contact us for a free consultation.
190 GULFVIEW RD Punta Gorda, FL 33950
3 Beds
3 Baths
2,871 SqFt
Key Details
Sold Price $1,500,000
Property Type Single Family Home
Sub Type Single Family Residence
Listing Status Sold
Purchase Type For Sale
Square Footage 2,871 sqft
Price per Sqft $522
Subdivision Punta Gorda Isles Sec 04
MLS Listing ID C7454996
Sold Date 04/22/22
Bedrooms 3
Full Baths 2
Half Baths 1
Construction Status Financing,Inspections
HOA Y/N No
Originating Board Stellar MLS
Year Built 2004
Annual Tax Amount $9,001
Lot Size 10,018 Sqft
Acres 0.23
Property Description
STUNNING Executive home located in prestigious Punta Gorda Isles on a SAILBOAT WATER CANAL. Custom built with all the bells and whistles including a GOURMET kitchen with GAS burners, double ovens, granite counters, ample counter surface and a LARGE PANTRY; Rounded corners, tray ceilings, 8 foot doors, 14 foot ceilings, double-sided fireplace, tile throughout the home and California Closet systems in all closets. One of the guest bedrooms is currently set up an an office and it includes a custom built Murphy bed and bookcases. A gorgeous INFINITY EDGE, salt water HEATED pool and spa with water feature was installed in 2017 along with the outdoor kitchen. The pool has a Pebble tec finish & sunshelf for your lounging pleasure. A half bath is located on the lanai. PANORAMIC LANAI SCREENING takes advantage of the LONG WATER CANAL view. Two boatlifts (4500 lbs and 14,000 lbs) are included and the owners have extended the dock and installed concrete pilings. The OVERSIZED GARAGE is air conditioned and there is a circular drive for added convenience. LUSH MATURE LANDSCAPING with 3 fruit trees and fencing in the back, round out this exceptional offering. Close to the Isles Yacht Club, Fishermen's Village and Downtown Punta Gorda. The owners have updated and meticulously maintained this home - ready for you to enjoy the delights of QUICK SAILBOAT access to CHARLOTTE HARBOR. VIRTUAL TOUR ATTACHED.
Location
State FL
County Charlotte
Community Punta Gorda Isles Sec 04
Zoning GS-3.5
Rooms
Other Rooms Formal Dining Room Separate
Interior
Interior Features Built-in Features, Ceiling Fans(s), Solid Surface Counters, Solid Wood Cabinets, Walk-In Closet(s)
Heating Central
Cooling Central Air
Flooring Tile
Fireplaces Type Electric, Gas, Family Room, Master Bedroom
Fireplace true
Appliance Built-In Oven, Convection Oven, Dishwasher, Disposal, Dryer, Electric Water Heater, Exhaust Fan, Ice Maker, Microwave, Range, Refrigerator, Solar Hot Water, Washer
Laundry Inside, Laundry Room
Exterior
Exterior Feature Hurricane Shutters, Outdoor Kitchen, Rain Gutters, Sliding Doors
Garage Circular Driveway
Garage Spaces 2.0
Fence Chain Link, Fenced
Pool Gunite, Heated, In Ground, Lighting, Outside Bath Access, Salt Water, Solar Heat
Community Features Deed Restrictions
Utilities Available Cable Connected, Electricity Connected, Propane, Sewer Connected, Solar, Water Connected
Waterfront true
Waterfront Description Canal - Saltwater
View Y/N 1
Water Access 1
Water Access Desc Bay/Harbor,Canal - Saltwater
View Pool, Water
Roof Type Tile
Porch Rear Porch, Screened
Parking Type Circular Driveway
Attached Garage true
Garage true
Private Pool Yes
Building
Lot Description FloodZone, Paved
Entry Level One
Foundation Slab
Lot Size Range 0 to less than 1/4
Builder Name Masters Builder
Sewer Public Sewer
Water Public
Architectural Style Florida
Structure Type Block, Stucco
New Construction false
Construction Status Financing,Inspections
Schools
Elementary Schools Sallie Jones Elementary
Middle Schools Punta Gorda Middle
High Schools Charlotte High
Others
Pets Allowed Yes
Senior Community No
Ownership Fee Simple
Acceptable Financing Cash, Conventional, VA Loan
Membership Fee Required None
Listing Terms Cash, Conventional, VA Loan
Special Listing Condition None
Read Less
Want to know what your home might be worth? Contact us for a FREE valuation!

Our team is ready to help you sell your home for the highest possible price ASAP

© 2024 My Florida Regional MLS DBA Stellar MLS. All Rights Reserved.
Bought with EXP REALTY LLC

GET MORE INFORMATION





