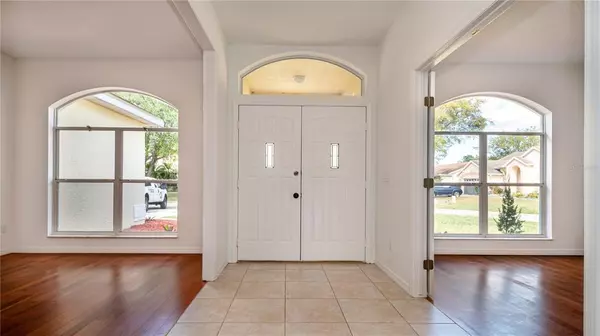$430,000
$425,000
1.2%For more information regarding the value of a property, please contact us for a free consultation.
326 LYTTON CIR Orlando, FL 32824
4 Beds
2 Baths
2,386 SqFt
Key Details
Sold Price $430,000
Property Type Single Family Home
Sub Type Single Family Residence
Listing Status Sold
Purchase Type For Sale
Square Footage 2,386 sqft
Price per Sqft $180
Subdivision Southchase Ph 01B Village 01 & 03
MLS Listing ID O6010931
Sold Date 04/12/22
Bedrooms 4
Full Baths 2
Construction Status Inspections
HOA Fees $13
HOA Y/N Yes
Originating Board Stellar MLS
Year Built 1992
Annual Tax Amount $2,133
Lot Size 10,018 Sqft
Acres 0.23
Property Description
***MULTIPLE OFFERS PLEASE SEND HIGHEST & BEST BY 3/21/22 4:00 PM***All spruced up and ready for you to move right in! This 4BR home in Southchase will impress you in many ways. First, you’ll notice the attractive fresh landscaping in the front beds. Then, you’ll step into the entry foyer where you’ll find a freshly painted interior (perfect neutral color) and beautiful hardwood flooring. Layout boasts common living space across the back of the home, formal dining room, 3-way split bedroom plan, and interior laundry. The kitchen is open to the living room and features plenty of counter and cabinet space, breakfast bar and cozy eat-in nook. Stainless appliances included! The living room has WOW factor because of its size – it makes for a great gathering space and has direct access to the covered patio out back. The owners suite is off the living room, running front to back of the home. Here you’ll enjoy a generous sized bedroom (with direct patio access), an oversized walk-in closet and contemporary ensuite bath w/oversized dual sink vanity, jetted tub and separate shower. Two other bedrooms are off the kitchen, and you will be amazed by their size – you’ll easily be able to add desks if needed, and both have walk-in closets! The fourth bedroom is off the entry hall, with French door access and a wall of closets. This room is also perfectly situated to be arranged as a home office. Other conveniences include: a secondary bath with access to the patio and an interior laundry room (with cabinetry and abundant shelving). Out back, you will enjoy having expansive patio space, both open and covered, and the neighboring fencing provides the perfect amount of privacy. Great location – short drive to essential shopping/dining and minutes from S. OBT, SR 417 and the turnpike so you can get anywhere you need to be in short order! Come see all that this special home has to offer!
Location
State FL
County Orange
Community Southchase Ph 01B Village 01 & 03
Zoning P-D
Rooms
Other Rooms Formal Dining Room Separate, Inside Utility
Interior
Interior Features Ceiling Fans(s), Eat-in Kitchen, Kitchen/Family Room Combo, Open Floorplan, Solid Surface Counters, Split Bedroom, Walk-In Closet(s)
Heating Central, Electric
Cooling Central Air
Flooring Ceramic Tile, Wood
Furnishings Unfurnished
Fireplace false
Appliance Dishwasher, Dryer, Microwave, Range, Refrigerator, Washer
Laundry Inside, Laundry Room
Exterior
Exterior Feature Sidewalk, Sliding Doors
Garage Garage Door Opener
Garage Spaces 2.0
Community Features Playground
Utilities Available Cable Available, Electricity Connected, Public, Sewer Connected, Street Lights, Underground Utilities, Water Connected
Amenities Available Playground
Waterfront false
Roof Type Shingle
Porch Covered, Patio, Rear Porch
Parking Type Garage Door Opener
Attached Garage true
Garage true
Private Pool No
Building
Lot Description Sidewalk, Paved
Story 1
Entry Level One
Foundation Slab
Lot Size Range 0 to less than 1/4
Sewer Public Sewer
Water Public
Architectural Style Contemporary
Structure Type Block, Stucco
New Construction false
Construction Status Inspections
Others
Pets Allowed Yes
Senior Community No
Ownership Fee Simple
Monthly Total Fees $26
Acceptable Financing Cash, Conventional, FHA, VA Loan
Membership Fee Required Required
Listing Terms Cash, Conventional, FHA, VA Loan
Special Listing Condition None
Read Less
Want to know what your home might be worth? Contact us for a FREE valuation!

Our team is ready to help you sell your home for the highest possible price ASAP

© 2024 My Florida Regional MLS DBA Stellar MLS. All Rights Reserved.
Bought with STELLAR NON-MEMBER OFFICE

GET MORE INFORMATION





