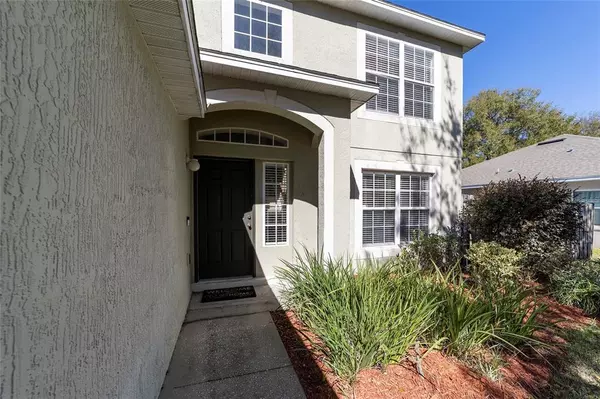$335,000
$319,900
4.7%For more information regarding the value of a property, please contact us for a free consultation.
4601 SE 27TH ST Ocala, FL 34480
4 Beds
3 Baths
2,220 SqFt
Key Details
Sold Price $335,000
Property Type Single Family Home
Sub Type Single Family Residence
Listing Status Sold
Purchase Type For Sale
Square Footage 2,220 sqft
Price per Sqft $150
Subdivision Magnolia Forest
MLS Listing ID OM634281
Sold Date 04/01/22
Bedrooms 4
Full Baths 2
Half Baths 1
Construction Status Inspections
HOA Fees $67/mo
HOA Y/N Yes
Originating Board Stellar MLS
Year Built 2006
Annual Tax Amount $2,038
Lot Size 10,454 Sqft
Acres 0.24
Lot Dimensions 80x130
Property Description
Spacious and Inviting! Located in the gated and desirable community of Magnolia Forest, this beautiful two story home features four bedrooms plus an office/den area and 2.5 bathrooms. The welcoming foyer leads you into the Family Room area and the large den next to it, which could also be used as an office, playroom or hobby room. The kitchen includes a breakfast area, lots of cabinetry, an island and comes with all appliances for you to serve your guests in the connected formal dining room. The inside laundry room and a half bathroom are also available for your use downstairs. Upstairs you'll find your generously sized Master Bedroom with his and her closets, and a Master Bathroom that includes both a Garden Tub and walk-in shower. Also upstairs are three additional guest bedrooms as well as the full guest bathroom. The sliding doors off the kitchen connect you to the screened in porch overlooking your privacy fenced yard with fire pit and plenty of room for your family or animals to play. This home is located in a friendly subdivision, a great school district and is minutes to shopping and lots of area amenities. This is a must see that won't last long.
Location
State FL
County Marion
Community Magnolia Forest
Zoning R1AA
Rooms
Other Rooms Attic, Den/Library/Office, Formal Dining Room Separate, Great Room, Inside Utility
Interior
Interior Features Ceiling Fans(s), Eat-in Kitchen, Master Bedroom Upstairs, Thermostat, Window Treatments
Heating Electric
Cooling Central Air
Flooring Carpet, Ceramic Tile, Linoleum
Furnishings Unfurnished
Fireplace false
Appliance Dishwasher, Disposal, Electric Water Heater, Microwave, Range, Refrigerator
Laundry Inside, Laundry Room
Exterior
Exterior Feature Sidewalk, Sliding Doors
Garage Driveway, Garage Door Opener, On Street
Garage Spaces 2.0
Fence Fenced, Wood
Community Features Deed Restrictions, Gated, Sidewalks
Utilities Available BB/HS Internet Available, Electricity Connected, Fire Hydrant, Phone Available, Sewer Connected, Street Lights, Underground Utilities, Water Connected
Waterfront false
Roof Type Shingle
Porch Covered, Front Porch, Rear Porch, Screened
Parking Type Driveway, Garage Door Opener, On Street
Attached Garage true
Garage true
Private Pool No
Building
Lot Description Cleared, Level, Sidewalk, Paved, Private
Story 2
Entry Level Two
Foundation Slab
Lot Size Range 0 to less than 1/4
Sewer Public Sewer
Water Public
Architectural Style Traditional
Structure Type Stucco
New Construction false
Construction Status Inspections
Schools
Elementary Schools Maplewood Elementary School-M
Middle Schools Osceola Middle School
High Schools Forest High School
Others
Pets Allowed Yes
HOA Fee Include Common Area Taxes
Senior Community No
Ownership Fee Simple
Monthly Total Fees $67
Acceptable Financing Cash, Conventional, FHA, VA Loan
Membership Fee Required Required
Listing Terms Cash, Conventional, FHA, VA Loan
Special Listing Condition None
Read Less
Want to know what your home might be worth? Contact us for a FREE valuation!

Our team is ready to help you sell your home for the highest possible price ASAP

© 2024 My Florida Regional MLS DBA Stellar MLS. All Rights Reserved.
Bought with STELLAR NON-MEMBER OFFICE

GET MORE INFORMATION





