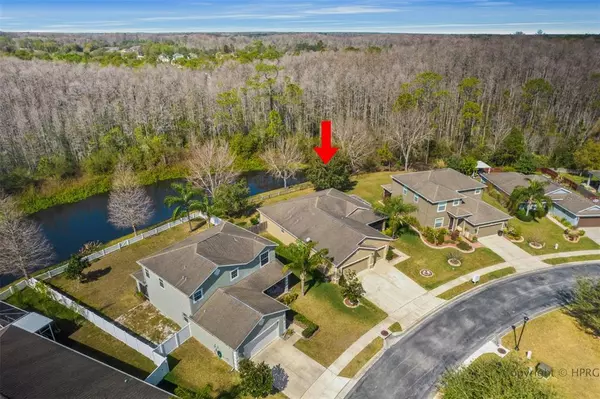$354,000
$330,000
7.3%For more information regarding the value of a property, please contact us for a free consultation.
12626 JILLIAN CIR Hudson, FL 34669
3 Beds
2 Baths
1,867 SqFt
Key Details
Sold Price $354,000
Property Type Single Family Home
Sub Type Single Family Residence
Listing Status Sold
Purchase Type For Sale
Square Footage 1,867 sqft
Price per Sqft $189
Subdivision Verandahs
MLS Listing ID W7842388
Sold Date 03/31/22
Bedrooms 3
Full Baths 2
Construction Status Inspections
HOA Fees $50/mo
HOA Y/N Yes
Year Built 2010
Annual Tax Amount $3,519
Lot Size 8,712 Sqft
Acres 0.2
Lot Dimensions 88X125
Property Description
Don’t miss this home in a private gated community that boasts a pool and a playground. This 3 bedroom home with a study, laundry room and spacious garage is a must see! Enjoy the beautiful views all around. The study in the front of the home has glass paned French doors, use it for an office or a work-out room. The spacious living room is open to the updated kitchen. The kitchen has granite counter tops with tile backsplash as well as an island that fits 4. The dining room is right off the kitchen, great for entertaining. The primary bedroom is spacious and boasts an attached ensuite. The primary bedroom has a walk-in shower, double sink and a garden tub. The two guest bedrooms are spacious and well lit. The guest bedrooms share the hallway with the guest bathroom and laundry room. This home has plenty to offer, make an appointment to view it before it’s too late!
Location
State FL
County Pasco
Community Verandahs
Zoning MPUD
Rooms
Other Rooms Family Room, Inside Utility
Interior
Interior Features Built-in Features, Cathedral Ceiling(s), Ceiling Fans(s), Crown Molding, Eat-in Kitchen, High Ceilings, Kitchen/Family Room Combo, Open Floorplan, Solid Surface Counters, Solid Wood Cabinets, Split Bedroom, Stone Counters, Thermostat, Walk-In Closet(s)
Heating Central
Cooling Central Air
Flooring Carpet, Ceramic Tile, Wood
Furnishings Unfurnished
Fireplace false
Appliance Dishwasher, Microwave, Range, Refrigerator
Laundry Inside, Laundry Room
Exterior
Exterior Feature Fence, Lighting, Sidewalk, Sliding Doors
Garage Covered, Driveway, Garage Door Opener, Oversized
Garage Spaces 3.0
Fence Wood
Community Features Deed Restrictions, Gated, Park, Playground, Pool, Special Community Restrictions
Utilities Available BB/HS Internet Available, Cable Available, Electricity Available, Phone Available, Underground Utilities, Water Available
Amenities Available Clubhouse, Fence Restrictions, Gated, Park, Vehicle Restrictions
Waterfront false
View Y/N 1
Water Access 1
Water Access Desc Canal - Freshwater,Lake,Pond
Roof Type Shingle
Porch Covered, Patio, Porch
Parking Type Covered, Driveway, Garage Door Opener, Oversized
Attached Garage true
Garage true
Private Pool No
Building
Lot Description Cul-De-Sac, In County, Level, Oversized Lot, Paved
Entry Level One
Foundation Slab
Lot Size Range 0 to less than 1/4
Sewer Public Sewer
Water Public
Architectural Style Contemporary, Ranch
Structure Type Block, Stucco
New Construction false
Construction Status Inspections
Schools
Elementary Schools Moon Lake-Po
Middle Schools Crews Lake Middle-Po
High Schools Hudson High-Po
Others
Pets Allowed Breed Restrictions, Yes
Senior Community No
Ownership Fee Simple
Monthly Total Fees $50
Acceptable Financing Cash, Conventional, FHA, VA Loan
Membership Fee Required Required
Listing Terms Cash, Conventional, FHA, VA Loan
Num of Pet 2
Special Listing Condition None
Read Less
Want to know what your home might be worth? Contact us for a FREE valuation!

Our team is ready to help you sell your home for the highest possible price ASAP

© 2024 My Florida Regional MLS DBA Stellar MLS. All Rights Reserved.
Bought with HORIZON PALM REALTY GROUP

GET MORE INFORMATION





