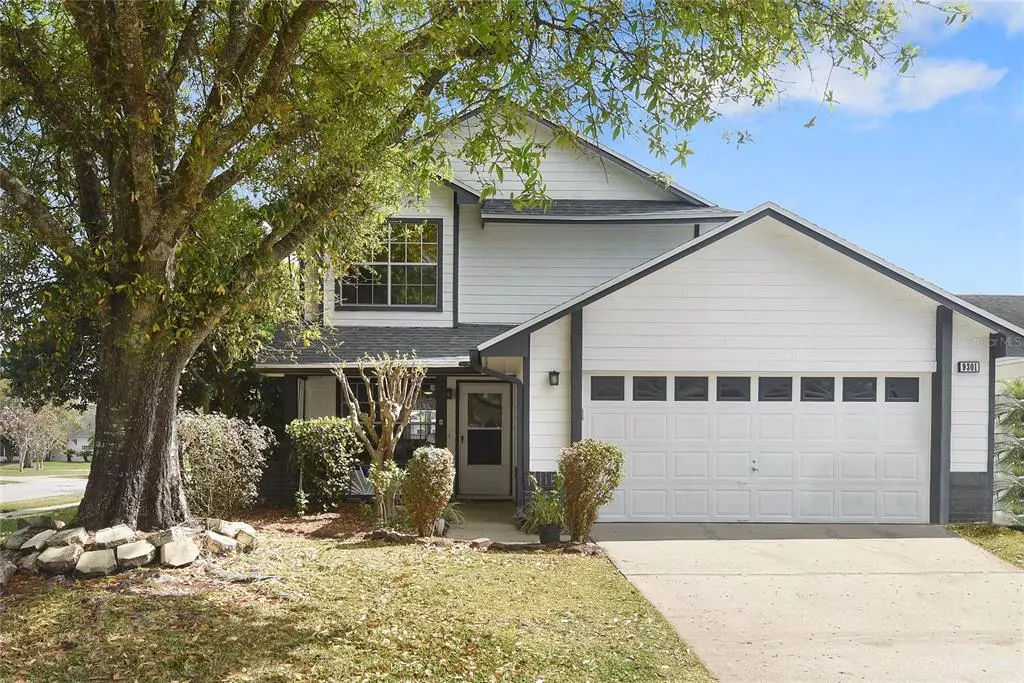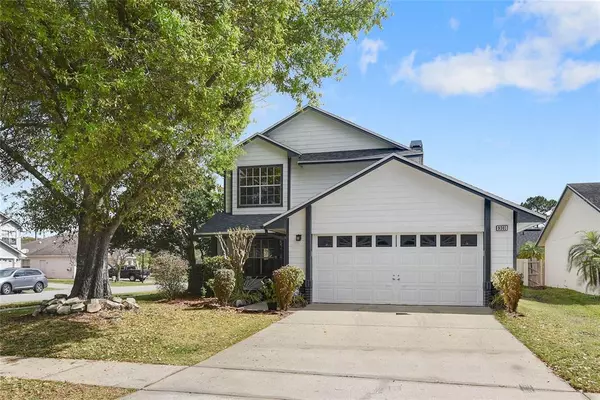$373,000
$355,000
5.1%For more information regarding the value of a property, please contact us for a free consultation.
9301 SONOMA DR Orlando, FL 32825
3 Beds
3 Baths
1,396 SqFt
Key Details
Sold Price $373,000
Property Type Single Family Home
Sub Type Single Family Residence
Listing Status Sold
Purchase Type For Sale
Square Footage 1,396 sqft
Price per Sqft $267
Subdivision Sutton Ridge Ph 03
MLS Listing ID O6005375
Sold Date 03/30/22
Bedrooms 3
Full Baths 2
Half Baths 1
Construction Status Inspections
HOA Fees $18/qua
HOA Y/N Yes
Year Built 1992
Annual Tax Amount $1,837
Lot Size 5,662 Sqft
Acres 0.13
Property Description
MULTIPLE OFFER SITUATION. PLEASE SUBMIT HIGHEST AND BEST NO LATER THAN MONDAY, FEBRUARY 28TH AT 9 A.M. SELLERS PLAN TO PICK AN OFFER ON MONDAY BY 5 P.M. Welcome home to this updated, turnkey 3 bedroom, 2 1/2 bathroom home built in 1992 and located in the Sutton Ridge community. As you drive up, you will be greeted by a beautiful two-story home situated on a corner lot with a 2-car garage. Upon entering, you will enjoy wood-look vinyl flooring that flows throughout the entire downstairs living areas, including the stairs and all bathrooms. Additionally, the home has neutral paint throughout, updated recessed lighting in the living room, newer light fixtures, plenty of natural light and just over 1,500 sqft of living space. The modern eat-in kitchen features stainless steel appliances, an updated vented range hood, granite countertops with plenty of countertop space, subway tile backsplash and has a cozy dining area accented by a wood-burning fireplace with tile surround. A sliding glass door off the kitchen provides access to a fabulous wood patio deck and fully fenced-in backyard, which is the perfect spot for entertaining, BBQs and enjoying lovely Florida mornings and evenings. Upstairs, the spacious master bedroom boasts a fully renovated ensuite bathroom, with quartz countertops, a frameless shower, wood-look vinyl flooring, porcelain tile on the shower walls and a walk-in closet. The two additional guest rooms provide ample living space with nice-sized closets and an updated guest bathroom with stone countertops. The roof was replaced in August 2021, the A/C was replaced in January 2021 and the water heater is about 10 years old. Bonus, the community offers extremely low HOA dues. This gorgeous home is conveniently located near the University of Central Florida, Central Florida Research Park, Lockheed-Martin, Siemens, Waterford Lakes Town Center, major highways, and fantastic shopping and dining. A MUST SEE that will not last!
Location
State FL
County Orange
Community Sutton Ridge Ph 03
Zoning P-D
Interior
Interior Features Ceiling Fans(s), Eat-in Kitchen, Dormitorio Principal Arriba, Solid Surface Counters, Walk-In Closet(s)
Heating Central
Cooling Central Air
Flooring Vinyl, Wood
Fireplaces Type Wood Burning
Fireplace true
Appliance Dishwasher, Disposal, Microwave, Range, Range Hood, Refrigerator, Washer
Laundry Inside
Exterior
Exterior Feature Fence, Rain Gutters, Sidewalk
Garage Spaces 2.0
Fence Wood
Utilities Available Cable Connected, Electricity Connected, Public, Sewer Connected, Street Lights, Underground Utilities, Water Connected
Waterfront false
Roof Type Shingle
Porch Deck
Attached Garage true
Garage true
Private Pool No
Building
Lot Description Corner Lot, Sidewalk, Paved
Story 2
Entry Level Two
Foundation Slab
Lot Size Range 0 to less than 1/4
Sewer None
Water Public
Structure Type Block, Concrete
New Construction false
Construction Status Inspections
Schools
Elementary Schools Union Park Elem
Middle Schools Union Park Middle
High Schools University High
Others
Pets Allowed Yes
Senior Community No
Ownership Fee Simple
Monthly Total Fees $18
Acceptable Financing Cash, Conventional
Membership Fee Required Required
Listing Terms Cash, Conventional
Special Listing Condition None
Read Less
Want to know what your home might be worth? Contact us for a FREE valuation!

Our team is ready to help you sell your home for the highest possible price ASAP

© 2024 My Florida Regional MLS DBA Stellar MLS. All Rights Reserved.
Bought with OPENDOOR BROKERAGE LLC

GET MORE INFORMATION





