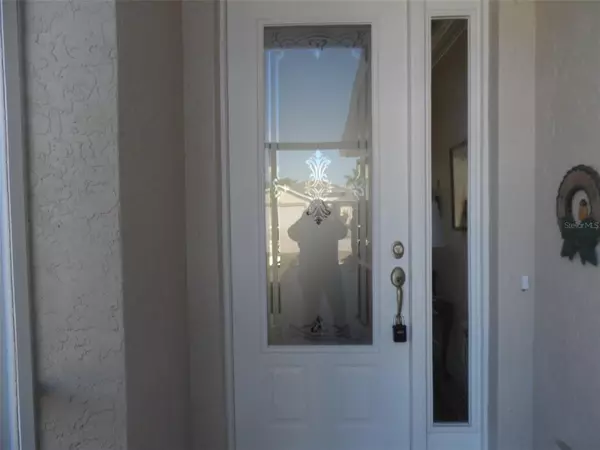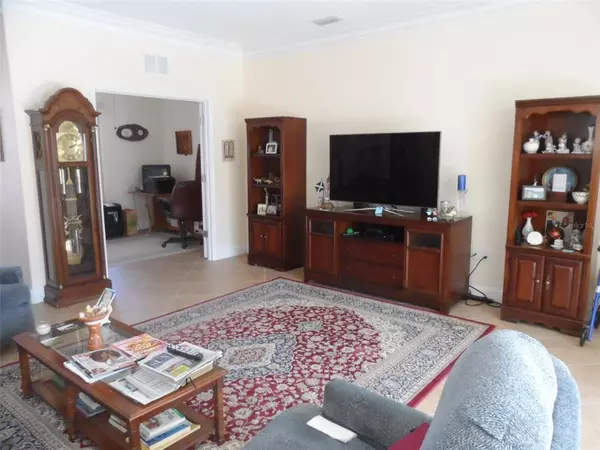$375,000
$398,500
5.9%For more information regarding the value of a property, please contact us for a free consultation.
646 KISSIMMEE CT Englewood, FL 34223
2 Beds
2 Baths
1,690 SqFt
Key Details
Sold Price $375,000
Property Type Single Family Home
Sub Type Single Family Residence
Listing Status Sold
Purchase Type For Sale
Square Footage 1,690 sqft
Price per Sqft $221
Subdivision Park Forest Ph 5
MLS Listing ID D6123726
Sold Date 03/30/22
Bedrooms 2
Full Baths 2
Construction Status Inspections
HOA Fees $333/qua
HOA Y/N Yes
Originating Board Stellar MLS
Year Built 2011
Annual Tax Amount $2,327
Lot Size 7,840 Sqft
Acres 0.18
Property Description
Rare Opportunity to own a home in this beautiful Gated Community. Large Corner Lot in Phase 5, Built in 2011, original owner. This home has high ceilings and a Great Room with Large Lanai, 8' sliding door wall with "Pocket" closure for extra space. There is also a sliding door wall between Lanai and Dining area and Lanai and Master Bedroom. Beautiful Kitchen has Island, Granite Counters, and Large Pantry. The Laundry is in a separate room on the way to the garage. Master bedroom has, ceiling fan, 2 walk-in closets, and an ensuite with upgraded tile shower, double vanity. Guest Bedroom is large, has ceiling fan and is at opposite side of house, across from second full bathroom. "BONUS" room has large windows for lots of natural light and can be used as Den/Office, etc. It has Beautiful French Doors for privacy. Amenities for this community are many, including, but not limited to: Clubhouse, Pool, Pickle Ball, Tennis, Shuffleboard and a large RV Compound for storage of all of your equipment. HOA Fees include Landscape Maintenance, etc. Phase 5 Section includes: Cable TV and Internet, and Roof Repair and/or Replacement Reserves along with exterior painting of your home as needed. Did I tell you about the Corner Lot on a "Court" rather than the busy street??? Immediate Occupancy at closing.
Location
State FL
County Sarasota
Community Park Forest Ph 5
Zoning RSF2
Rooms
Other Rooms Den/Library/Office, Great Room, Inside Utility
Interior
Interior Features Ceiling Fans(s), Eat-in Kitchen, High Ceilings, Master Bedroom Main Floor, Open Floorplan, Solid Surface Counters, Split Bedroom, Thermostat, Walk-In Closet(s), Window Treatments
Heating Central, Electric
Cooling Central Air
Flooring Carpet, Ceramic Tile
Furnishings Negotiable
Fireplace false
Appliance Dishwasher, Disposal, Dryer, Electric Water Heater, Microwave, Range, Refrigerator, Washer
Laundry Inside, Laundry Room
Exterior
Exterior Feature Irrigation System, Sidewalk, Sliding Doors, Tennis Court(s)
Garage Driveway
Garage Spaces 2.0
Community Features Association Recreation - Owned, Buyer Approval Required, Deed Restrictions, Gated, Golf Carts OK, Irrigation-Reclaimed Water, Pool, Tennis Courts
Utilities Available Cable Connected, Electricity Connected, Sewer Connected
Amenities Available Cable TV, Clubhouse, Gated, Maintenance, Pickleball Court(s), Pool, Recreation Facilities, Tennis Court(s)
Waterfront false
Roof Type Shingle
Porch Covered, Enclosed
Parking Type Driveway
Attached Garage true
Garage true
Private Pool No
Building
Lot Description Corner Lot, Sidewalk, Paved
Story 1
Entry Level One
Foundation Slab
Lot Size Range 0 to less than 1/4
Sewer Public Sewer
Water Public
Architectural Style Bungalow
Structure Type Block, Stucco
New Construction false
Construction Status Inspections
Others
Pets Allowed Number Limit, Size Limit
HOA Fee Include Cable TV, Pool, Escrow Reserves Fund, Internet, Maintenance Structure, Maintenance Grounds, Management, Pool
Senior Community Yes
Pet Size Small (16-35 Lbs.)
Ownership Fee Simple
Monthly Total Fees $333
Acceptable Financing Cash, Conventional
Membership Fee Required Required
Listing Terms Cash, Conventional
Num of Pet 2
Special Listing Condition None
Read Less
Want to know what your home might be worth? Contact us for a FREE valuation!

Our team is ready to help you sell your home for the highest possible price ASAP

© 2024 My Florida Regional MLS DBA Stellar MLS. All Rights Reserved.
Bought with KELLER WILLIAMS REALTY GOLD

GET MORE INFORMATION





