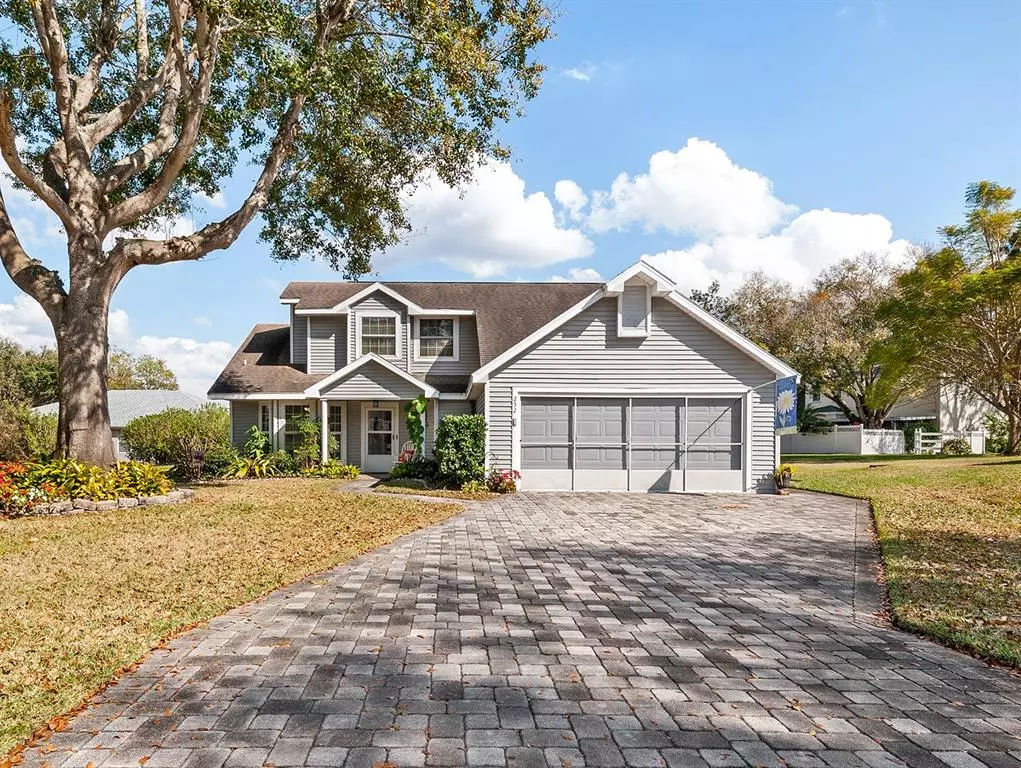$315,000
$265,000
18.9%For more information regarding the value of a property, please contact us for a free consultation.
232 HILL CT Winter Haven, FL 33881
3 Beds
3 Baths
1,724 SqFt
Key Details
Sold Price $315,000
Property Type Single Family Home
Sub Type Single Family Residence
Listing Status Sold
Purchase Type For Sale
Square Footage 1,724 sqft
Price per Sqft $182
Subdivision Hartridge Hills
MLS Listing ID P4919424
Sold Date 03/25/22
Bedrooms 3
Full Baths 2
Half Baths 1
Construction Status Financing
HOA Fees $130/qua
HOA Y/N Yes
Originating Board Stellar MLS
Year Built 1986
Annual Tax Amount $2,566
Lot Size 0.260 Acres
Acres 0.26
Property Description
Hartridge Hills is a well established and beautiful, gated community. As a resident you will have access to Lake Hartridge, and the Chain of Lakes from the community boat ramp and dock. This charming 2 story home has 3 bedrooms and 2.5 baths. The spacious master suite is located on the 1st floor with an en suite bath to include double vanity, garden tub and walk in closet. Sliding doors exit onto the all season Florida room. Combination living room and Dining room features a wood burning fireplace and vaulted ceilings. Stainless steel appliances compliment the kitchen. Upstairs includes 2 bedrooms and full bath. Bonus storage area located inside one the upstairs bedroom closets. Enjoy the peaceful surroundings and or gather your family and friends for great entertaining space in the extended Florida room. Have you always wanted to live in the blue house at the edge of the cul-de-sac? Well we have found the prefect home for you!
Location
State FL
County Polk
Community Hartridge Hills
Interior
Interior Features Cathedral Ceiling(s), Ceiling Fans(s), Eat-in Kitchen, Living Room/Dining Room Combo, Master Bedroom Main Floor, Walk-In Closet(s), Window Treatments
Heating Central
Cooling Central Air
Flooring Carpet, Tile
Fireplaces Type Wood Burning
Fireplace true
Appliance Convection Oven, Dishwasher, Disposal, Dryer, Microwave, Refrigerator, Washer
Laundry In Garage
Exterior
Exterior Feature Irrigation System
Garage Spaces 2.0
Community Features Boat Ramp, Gated, Irrigation-Reclaimed Water, Special Community Restrictions, Water Access
Utilities Available Cable Available, Electricity Available, Sprinkler Well
Amenities Available Gated, Private Boat Ramp
Waterfront false
Water Access 1
Water Access Desc Lake - Chain of Lakes
Roof Type Shingle
Porch Porch
Attached Garage true
Garage true
Private Pool No
Building
Lot Description Cul-De-Sac, Level, Private
Entry Level Two
Foundation Slab
Lot Size Range 1/4 to less than 1/2
Sewer Public Sewer
Water Public
Structure Type Vinyl Siding, Wood Frame
New Construction false
Construction Status Financing
Others
Pets Allowed Yes
HOA Fee Include Escrow Reserves Fund, Maintenance Grounds, Management, Private Road
Senior Community No
Ownership Fee Simple
Monthly Total Fees $130
Acceptable Financing Cash, Conventional, FHA, Other, VA Loan
Membership Fee Required Required
Listing Terms Cash, Conventional, FHA, Other, VA Loan
Special Listing Condition None
Read Less
Want to know what your home might be worth? Contact us for a FREE valuation!

Our team is ready to help you sell your home for the highest possible price ASAP

© 2024 My Florida Regional MLS DBA Stellar MLS. All Rights Reserved.
Bought with KELLER WILLIAMS REALTY SMART 1

GET MORE INFORMATION





