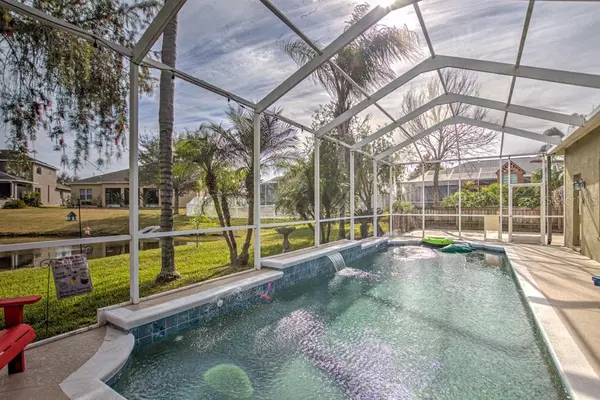$651,500
$630,000
3.4%For more information regarding the value of a property, please contact us for a free consultation.
7320 CARRINGTON OAKS LN Apollo Beach, FL 33572
5 Beds
3 Baths
3,220 SqFt
Key Details
Sold Price $651,500
Property Type Single Family Home
Sub Type Single Family Residence
Listing Status Sold
Purchase Type For Sale
Square Footage 3,220 sqft
Price per Sqft $202
Subdivision Covington Park Ph 5B
MLS Listing ID T3356259
Sold Date 03/22/22
Bedrooms 5
Full Baths 3
Construction Status No Contingency
HOA Fees $8/ann
HOA Y/N Yes
Year Built 2006
Annual Tax Amount $5,273
Lot Size 8,712 Sqft
Acres 0.2
Lot Dimensions 76x117
Property Description
Looking for a large home with a 3-car garage, a refreshing swimming pool and an awesome backyard with plenty of room for the entire family to enjoy? Then, come and see this gem of a home in the conveniently located neighborhood of Covington Park with easy access to I-75, Hwy 41 and Hwy 301. As you open the front doors, you will be impressed by the inviting foyer, the newer, durable waterproof flooring, the open floor plan, the cheerful interior paint, plantation shutters and the many architectural details this home has to offer. As you enter this wonderful home you will find a home office or formal living room to the right and a large formal dining room to the left featuring crown molding, arched niche accents and open architectural ledges, perfect for decorating. The spacious great room accentuated by a beautiful tray ceiling and ceiling fan has a sliding glass door leading to the covered patio and refreshing, swimming pool with long lasting pebble tec finish. The delightful kitchen overlooks the family room and casual dining area and features plenty of 42" cabinets, granite countertops, attractive backsplash, walk-in pantry, newer stainless-steel appliances and a breakfast/snack bar perfect for serving while entertaining family and friends. You must see the master retreat! It has a sitting room, a custom walk-in closet, and the master bath boasts a Roman soaker tub, separate walk-in shower and his and hers sinks. This home offers plenty of room with 3 additional bedrooms, 3 bathrooms, plus two flex rooms perfect for a game room, theater, family room, office space or more bedrooms. The 3-way split bedroom floor plan provides privacy to all. Your guests will be thrilled with their room with an en-suite bath and access to the sparkling swimming pool. Outside you will find an open patio, great for grilling, an area for playing basketball and a nice utility shed. There are no immediate rear neighbors, just a relaxing pond view. You will absolutely love this well-appointed home and location. Schools, restaurants, shopping and hospitals are all nearby. You will be delighted with the many amenities the community has to offer its residents, such as a pool, sport fields, recreation building, in the process of being remodeled, fitness room, plus the new community of Waterset connects to Covington Park which features jogging trails, a cafe, and provides lots of outdoors activities for everyone to enjoy. This is it! Stop looking and call today!!
Location
State FL
County Hillsborough
Community Covington Park Ph 5B
Zoning PD
Rooms
Other Rooms Bonus Room, Breakfast Room Separate, Den/Library/Office, Family Room, Formal Dining Room Separate, Great Room
Interior
Interior Features Ceiling Fans(s), Coffered Ceiling(s), Crown Molding, High Ceilings, Kitchen/Family Room Combo, Master Bedroom Main Floor, Open Floorplan, Split Bedroom, Tray Ceiling(s), Walk-In Closet(s), Window Treatments
Heating Central, Electric
Cooling Central Air
Flooring Carpet, Ceramic Tile, Hardwood
Furnishings Unfurnished
Fireplace false
Appliance Dishwasher, Microwave, Range, Refrigerator
Laundry Inside, Laundry Room
Exterior
Exterior Feature Sidewalk, Sliding Doors
Garage Garage Door Opener, On Street
Garage Spaces 3.0
Pool Gunite, In Ground, Pool Alarm, Screen Enclosure
Community Features Association Recreation - Owned, Deed Restrictions, Fitness Center, Park, Playground, Pool, Tennis Courts
Utilities Available BB/HS Internet Available, Cable Available, Electricity Available, Electricity Connected, Natural Gas Available, Phone Available, Public, Sewer Available, Sewer Connected, Street Lights, Underground Utilities, Water Available, Water Connected
Amenities Available Clubhouse, Fitness Center, Lobby Key Required, Park, Playground, Pool
Waterfront true
Waterfront Description Pond
View Y/N 1
Roof Type Shingle
Porch Covered, Enclosed, Front Porch, Patio, Screened
Parking Type Garage Door Opener, On Street
Attached Garage true
Garage true
Private Pool Yes
Building
Lot Description In County, Sidewalk, Paved
Entry Level Two
Foundation Slab
Lot Size Range 0 to less than 1/4
Sewer Public Sewer
Water Public
Architectural Style Contemporary
Structure Type Stucco
New Construction false
Construction Status No Contingency
Schools
Elementary Schools Doby Elementary-Hb
Middle Schools Eisenhower-Hb
High Schools East Bay-Hb
Others
Pets Allowed Yes
HOA Fee Include Pool, Insurance, Management
Senior Community No
Ownership Fee Simple
Monthly Total Fees $8
Acceptable Financing Cash, Conventional, FHA, VA Loan
Membership Fee Required Required
Listing Terms Cash, Conventional, FHA, VA Loan
Special Listing Condition None
Read Less
Want to know what your home might be worth? Contact us for a FREE valuation!

Our team is ready to help you sell your home for the highest possible price ASAP

© 2024 My Florida Regional MLS DBA Stellar MLS. All Rights Reserved.
Bought with RE/MAX ALLIANCE GROUP

GET MORE INFORMATION





