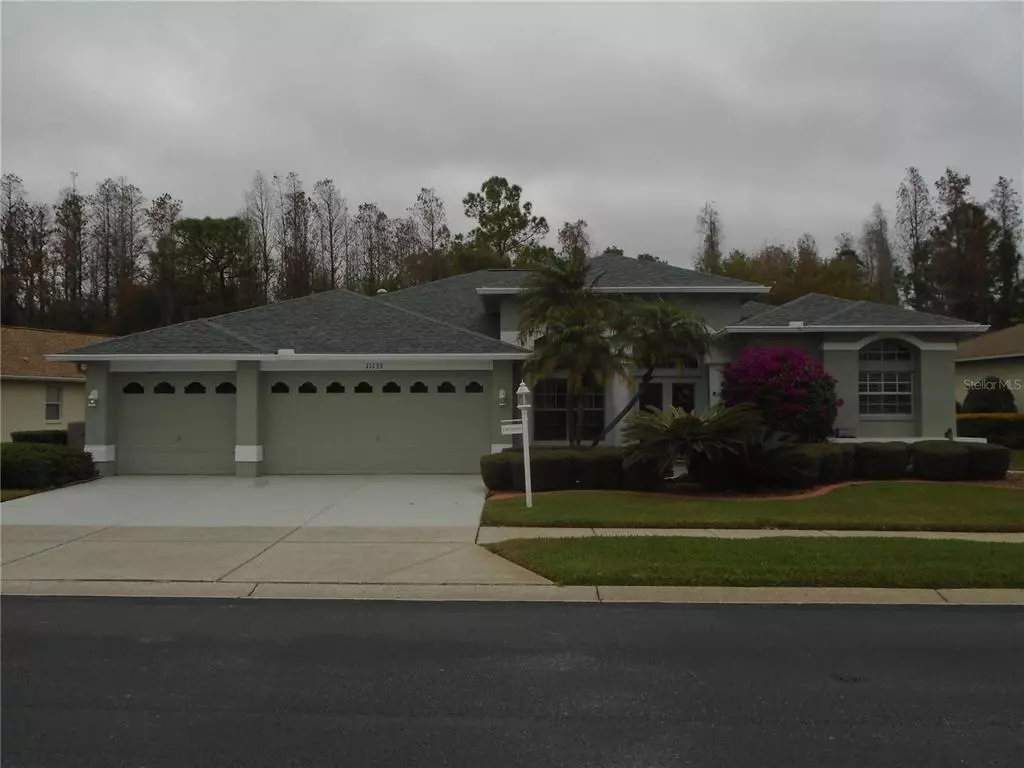$539,900
$539,900
For more information regarding the value of a property, please contact us for a free consultation.
11133 WEDGEMERE DR Trinity, FL 34655
3 Beds
2 Baths
2,316 SqFt
Key Details
Sold Price $539,900
Property Type Single Family Home
Sub Type Single Family Residence
Listing Status Sold
Purchase Type For Sale
Square Footage 2,316 sqft
Price per Sqft $233
Subdivision Heritage Springs
MLS Listing ID W7841707
Sold Date 03/21/22
Bedrooms 3
Full Baths 2
Construction Status Financing,Inspections
HOA Fees $244/mo
HOA Y/N Yes
Originating Board Stellar MLS
Year Built 2000
Annual Tax Amount $4,240
Lot Size 6,969 Sqft
Acres 0.16
Property Description
Pride of ownership shows in this 3 Bedrooms, 2 Full Baths, 3 Car Garage Home! The lush landscaping brings you right to the front double doors w/etched glass inserts. As you enter the foyer it has a plant shelf and designer style laminate flooring throughout for easy care. The formal living room has a custom valance over the slider and the dining room has pillars for that architectural touch & plantation shutter. The kitchen has wood cabinets w/pullout shelves, quartz counters w/tile backsplash, stainless steel appliances, pantry closet, plant shelf, breakfast bar w/pendant lighting and a wonderful breakfast nook area. The kitchen overlooks the family room w/bay window and plantation shutters. There is a pocket door to the hallway w/linen closet plus two generous sized bedrooms. One bedroom has two closets, ceiling fan and the other is being used as a home office. The guest bath has wood vanity & tub w/shower w/seamless glass enclosure. The master bedroom has two walk in closets, plant shelf and a pocket door to the master bath that has wood vanity w/dual sinks, walk in shower w/seamless glass enclosure, linen closet and a garden tub to relax in. The laundry room has washer, dryer, utility sink, closet and cabinets. The 3 car garage has pull down staircase & shelving. You and your guest will enjoy the extended screened lanai w/built in cabinets w/sink & grill plus a tranquil view of the forest. This home offers newer roof, water heater & the exterior was just painted. This community has many events & activities that your social calendar will always be full! Gated community w/golf course, tennis, pavilion w/bocce, shuffleboard, horseshoes, Club house w/restaurant & lounge, heated pool & spa, library & computer room, game room, arts & crafts room, performing arts center.
Location
State FL
County Pasco
Community Heritage Springs
Zoning MPUD
Rooms
Other Rooms Family Room, Formal Dining Room Separate, Formal Living Room Separate, Inside Utility
Interior
Interior Features Ceiling Fans(s), Eat-in Kitchen, High Ceilings, Kitchen/Family Room Combo, Living Room/Dining Room Combo, Open Floorplan, Skylight(s), Solid Wood Cabinets, Walk-In Closet(s)
Heating Central, Electric
Cooling Central Air
Flooring Ceramic Tile, Laminate
Fireplace false
Appliance Dishwasher, Disposal, Dryer, Electric Water Heater, Microwave, Range, Refrigerator, Washer, Water Softener
Laundry Laundry Room
Exterior
Exterior Feature Rain Gutters, Sliding Doors, Sprinkler Metered
Garage Garage Door Opener
Garage Spaces 3.0
Community Features Association Recreation - Owned, Buyer Approval Required, Deed Restrictions, Fitness Center, Gated, Golf, Pool, Tennis Courts
Utilities Available Cable Available, Sprinkler Meter
Amenities Available Clubhouse, Fitness Center, Gated, Golf Course, Pool, Recreation Facilities, Security, Shuffleboard Court, Spa/Hot Tub, Tennis Court(s)
Waterfront false
View Trees/Woods
Roof Type Shingle
Porch Screened
Parking Type Garage Door Opener
Attached Garage true
Garage true
Private Pool No
Building
Lot Description In County
Entry Level One
Foundation Slab
Lot Size Range 0 to less than 1/4
Sewer Public Sewer
Water Public
Architectural Style Florida
Structure Type Block, Stucco
New Construction false
Construction Status Financing,Inspections
Others
Pets Allowed Number Limit
Senior Community Yes
Ownership Fee Simple
Monthly Total Fees $244
Acceptable Financing Cash, Conventional
Membership Fee Required Required
Listing Terms Cash, Conventional
Num of Pet 6
Special Listing Condition None
Read Less
Want to know what your home might be worth? Contact us for a FREE valuation!

Our team is ready to help you sell your home for the highest possible price ASAP

© 2024 My Florida Regional MLS DBA Stellar MLS. All Rights Reserved.
Bought with BHHS FLORIDA PROPERTIES GROUP

GET MORE INFORMATION





