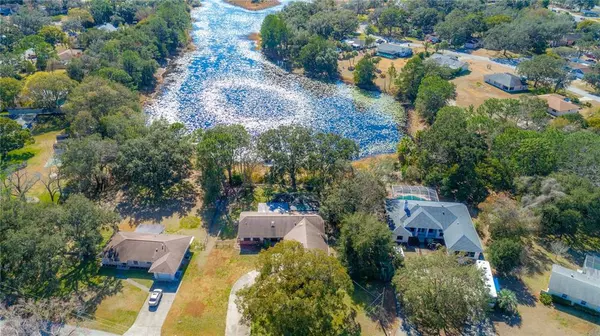$372,500
$350,000
6.4%For more information regarding the value of a property, please contact us for a free consultation.
1481 COACHMAN RD Spring Hill, FL 34608
3 Beds
3 Baths
2,506 SqFt
Key Details
Sold Price $372,500
Property Type Single Family Home
Sub Type Single Family Residence
Listing Status Sold
Purchase Type For Sale
Square Footage 2,506 sqft
Price per Sqft $148
Subdivision Spring Hill Unit 7
MLS Listing ID T3353855
Sold Date 03/11/22
Bedrooms 3
Full Baths 2
Half Baths 1
Construction Status No Contingency
HOA Y/N No
Year Built 1984
Annual Tax Amount $2,010
Lot Size 0.360 Acres
Acres 0.36
Property Description
This home is truly made for both entertaining and everyday living, with plenty of space and serene views. Enjoy an open floor plan, high ceilings, and a large kitchen with granite countertops, plenty of cabinets, and a roomy pantry. The heart of this home, the kitchen — with adjoining dining and family room offers a beautiful brick fireplace with builtin — makes it ideal for gatherings. The formal dining room & living room both have bay windows, and Skylights in the kitchen & family room. Rooms are large, w/over 2500 living square feet! Step down formal living room has 2 sets of French doors to the lanai. The best part of this home is the backyard oasis, with pavers that lead to the swimming pool that has a nice stone water feature with a view of Lake Autumn. This property is immaculate, well-cared for, and ready for new owners. Welcome home!
Location
State FL
County Hernando
Community Spring Hill Unit 7
Zoning PDP
Interior
Interior Features Cathedral Ceiling(s), Ceiling Fans(s), Skylight(s)
Heating Central
Cooling Central Air
Flooring Tile, Vinyl
Fireplace true
Appliance Built-In Oven, Exhaust Fan, Range Hood, Refrigerator
Exterior
Exterior Feature French Doors, Irrigation System
Garage Spaces 2.0
Utilities Available Cable Available, Electricity Available
Waterfront true
Waterfront Description Lake
View Y/N 1
Water Access 1
Water Access Desc Lake
Roof Type Shingle
Attached Garage true
Garage true
Private Pool Yes
Building
Entry Level One
Foundation Slab
Lot Size Range 1/4 to less than 1/2
Sewer Septic Tank
Water Public
Structure Type Block, Vinyl Siding
New Construction false
Construction Status No Contingency
Others
Senior Community No
Ownership Fee Simple
Acceptable Financing Cash, Conventional
Listing Terms Cash, Conventional
Special Listing Condition None
Read Less
Want to know what your home might be worth? Contact us for a FREE valuation!

Our team is ready to help you sell your home for the highest possible price ASAP

© 2024 My Florida Regional MLS DBA Stellar MLS. All Rights Reserved.
Bought with REDFIN CORPORATION

GET MORE INFORMATION





