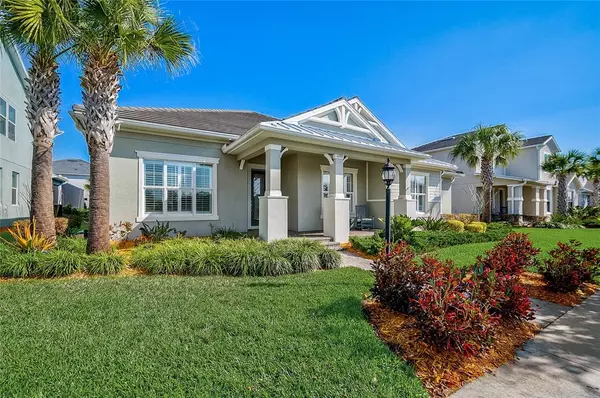$930,000
$879,900
5.7%For more information regarding the value of a property, please contact us for a free consultation.
11709 BLUE HILL TRL Bradenton, FL 34211
3 Beds
3 Baths
2,864 SqFt
Key Details
Sold Price $930,000
Property Type Single Family Home
Sub Type Single Family Residence
Listing Status Sold
Purchase Type For Sale
Square Footage 2,864 sqft
Price per Sqft $324
Subdivision Mallory Park Ph I A, C & E
MLS Listing ID A4522957
Sold Date 03/04/22
Bedrooms 3
Full Baths 2
Half Baths 1
Construction Status No Contingency
HOA Fees $332/mo
HOA Y/N Yes
Originating Board Stellar MLS
Year Built 2016
Annual Tax Amount $7,539
Lot Size 9,147 Sqft
Acres 0.21
Property Description
Welcome to Mallory Park one of Lakewood Ranch's most desirable communities. This move in ready, one-story Briarwood former model boast nearly 3,000sqft of open concept space, generous room sizes and many upgrades. Featuring 3 bedrooms, 2.5 bathrooms, Den/study and a spacious 3-car garage. With 12-foot ceilings, 8-foot doors, tray ceilings with accents and crown molding throughout no detail was spared. The gourmet kitchen includes KitchenAid appliances, dovetail soft close drawers, decorative end panels and wrapped island, backsplash, granite countertops, under cabinet lighting and a large walk-in pantry. Entering the primary suite through double doors where you'll find a secondary seating area, an impressive ensuite and two large walk-in closets leading to the finished laundry room and custom drop zone. Heading out to the large lanai through the impressive zero-corner impact resistant sliding doors you will find a heated pool and spa. This home features plantation shutters, upgraded flooring throughout, reverse osmosis system and hurricane impact glass on all windows/doors. Mallory Park is a gated maintenance free community with direct access to the elementary and middle schools offering a resort style pool, basketball and pickleball courts, clubhouse, fitness center, playground, firepit and grills. Boarding Mallory Park, Bob Gardner Park with additional sports fields, walking trials, pavilion, dog park and playgrounds. Conveniently located near award winning beaches, great dinning/shopping options, local airports and interstate 75.
Location
State FL
County Manatee
Community Mallory Park Ph I A, C & E
Zoning PD-MU
Rooms
Other Rooms Den/Library/Office
Interior
Interior Features Ceiling Fans(s), Coffered Ceiling(s), Crown Molding, Eat-in Kitchen, High Ceilings, Living Room/Dining Room Combo, Master Bedroom Main Floor, Open Floorplan, Stone Counters, Thermostat, Tray Ceiling(s), Walk-In Closet(s), Window Treatments
Heating Central, Electric
Cooling Central Air
Flooring Carpet, Tile
Fireplace false
Appliance Built-In Oven, Cooktop, Dishwasher, Disposal, Dryer, Exhaust Fan, Freezer, Ice Maker, Microwave, Range Hood, Refrigerator, Tankless Water Heater, Washer
Laundry Laundry Room
Exterior
Exterior Feature Irrigation System, Sidewalk, Sliding Doors
Garage Alley Access, Driveway, Garage Door Opener, Garage Faces Rear, Guest, On Street, Oversized
Garage Spaces 3.0
Pool Child Safety Fence, Gunite, Heated, In Ground, Screen Enclosure
Community Features Deed Restrictions, Fitness Center, Gated, Golf Carts OK, Irrigation-Reclaimed Water, Park, Playground, Pool, Sidewalks
Utilities Available Cable Available, Electricity Connected, Natural Gas Connected, Public, Sewer Connected, Sprinkler Recycled, Street Lights, Water Connected
Amenities Available Basketball Court, Fence Restrictions, Fitness Center, Gated, Park, Pickleball Court(s), Playground, Pool, Spa/Hot Tub, Trail(s), Vehicle Restrictions
Waterfront false
View Pool
Roof Type Tile
Porch Covered, Enclosed, Front Porch
Parking Type Alley Access, Driveway, Garage Door Opener, Garage Faces Rear, Guest, On Street, Oversized
Attached Garage true
Garage true
Private Pool Yes
Building
Lot Description Sidewalk, Paved
Entry Level One
Foundation Slab
Lot Size Range 0 to less than 1/4
Builder Name Divosta
Sewer Public Sewer
Water Public
Architectural Style Craftsman
Structure Type Block, Stucco
New Construction false
Construction Status No Contingency
Schools
Elementary Schools Gullett Elementary
Middle Schools Dr Mona Jain Middle
High Schools Lakewood Ranch High
Others
Pets Allowed Breed Restrictions, Yes
HOA Fee Include Guard - 24 Hour, Pool, Gas, Sewer, Trash, Water
Senior Community No
Ownership Fee Simple
Monthly Total Fees $332
Acceptable Financing Cash, Conventional
Membership Fee Required Required
Listing Terms Cash, Conventional
Special Listing Condition None
Read Less
Want to know what your home might be worth? Contact us for a FREE valuation!

Our team is ready to help you sell your home for the highest possible price ASAP

© 2024 My Florida Regional MLS DBA Stellar MLS. All Rights Reserved.
Bought with FINE PROPERTIES

GET MORE INFORMATION





