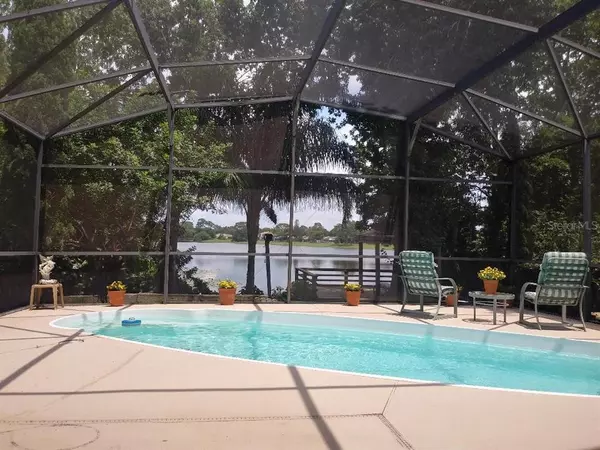$395,000
$359,000
10.0%For more information regarding the value of a property, please contact us for a free consultation.
7821 ALTAVAN AVE Orlando, FL 32822
3 Beds
3 Baths
2,103 SqFt
Key Details
Sold Price $395,000
Property Type Single Family Home
Sub Type Single Family Residence
Listing Status Sold
Purchase Type For Sale
Square Footage 2,103 sqft
Price per Sqft $187
Subdivision Rio Pinar Lakes
MLS Listing ID O5996097
Sold Date 03/01/22
Bedrooms 3
Full Baths 2
Half Baths 1
Construction Status Inspections
HOA Fees $9/ann
HOA Y/N Yes
Year Built 1991
Annual Tax Amount $1,895
Lot Size 10,890 Sqft
Acres 0.25
Lot Dimensions 177x54x184x50
Property Description
Beautiful WATERFRONT 3/3, 2100 sf home with pool and dock in the heart of Orlando, 15 minutes from the airport, and minutes to 408, 417 and I-4. Come all nature lovers and bird watchers as this home is a haven for wildlife. Enjoy your morning on the patio overlooking pool and large backyard and relax in the evenings on the dock overlooking lake as all the wildlife return to their nests for the night.
This home boasts incredible pristine millwork to include thick crown molding, large ceiling beams in master bedroom, and diamond cut wainscot in all rooms upstairs and a wall of bookshelves in sitting room and dining. The downstairs flooring is the original dark hardwood which can be restored, and upstairs has wood laminate. The master bedroom is huge as it is attached to a large sitting room with backyard view which is separated from the other 2 bedrooms by hall and staircase. Enjoy a long bath in the large oval tub overlooking the lake with dual sinks and separate shower in master bath. Master bedroom has 3 closets, one walk in and two door closets. Third bedroom has been converted to an office but could easily be utilized as a third bedroom.
When you walk in front door entrance you will find yourself in large living room with golden textured walls overlooking pool and lake. All rooms downstairs have view of backyard and lake. The dining room boasts a beautiful 3 tiered crystal antique chandelier shipped directly from Vienna, Austria. The large kitchen overlooks dining area and also has a quaint breakfast nook.
The home was replumbed in 2012, and new AC and new dock in 2015. A large attached 2 car garage provides a back door entrance. This beautiful very rare and unique home in the heart of Orlando, priced to sell will not last long! You will fall in love with it the minute you walk in the front door!
Location
State FL
County Orange
Community Rio Pinar Lakes
Zoning R-2
Rooms
Other Rooms Attic, Bonus Room, Den/Library/Office, Formal Dining Room Separate, Formal Living Room Separate, Storage Rooms
Interior
Interior Features Ceiling Fans(s), Crown Molding, Eat-in Kitchen, High Ceilings, L Dining, Open Floorplan, Skylight(s), Vaulted Ceiling(s), Walk-In Closet(s)
Heating Central, Electric
Cooling Central Air, Wall/Window Unit(s)
Flooring Ceramic Tile, Laminate, Travertine, Wood
Furnishings Negotiable
Fireplace false
Appliance Convection Oven, Dishwasher, Dryer, Electric Water Heater, Exhaust Fan, Microwave, Range, Range Hood, Refrigerator, Washer
Laundry Inside, Laundry Closet
Exterior
Exterior Feature Fence, Lighting, Rain Gutters, Sliding Doors
Garage Driveway, Garage Door Opener
Garage Spaces 2.0
Fence Wood
Pool Fiberglass, In Ground, Lighting, Screen Enclosure
Community Features Fishing, Sidewalks, Water Access, Waterfront
Utilities Available BB/HS Internet Available, Cable Available, Public
Waterfront true
Waterfront Description Lake
View Y/N 1
Water Access 1
Water Access Desc Lake
View Garden, Pool, Trees/Woods, Water
Roof Type Shingle
Porch Covered, Front Porch, Rear Porch, Screened
Parking Type Driveway, Garage Door Opener
Attached Garage true
Garage true
Private Pool Yes
Building
Lot Description In County, Near Public Transit, Sidewalk, Paved
Story 2
Entry Level Two
Foundation Slab
Lot Size Range 1/4 to less than 1/2
Sewer Public Sewer
Water Public
Architectural Style Ranch
Structure Type Block,Stucco,Vinyl Siding
New Construction false
Construction Status Inspections
Others
Pets Allowed Yes
Senior Community No
Ownership Fee Simple
Monthly Total Fees $9
Acceptable Financing Cash, Conventional
Membership Fee Required Required
Listing Terms Cash, Conventional
Special Listing Condition None
Read Less
Want to know what your home might be worth? Contact us for a FREE valuation!

Our team is ready to help you sell your home for the highest possible price ASAP

© 2024 My Florida Regional MLS DBA Stellar MLS. All Rights Reserved.
Bought with NEXTHOME ALLIANCE REALTY

GET MORE INFORMATION





