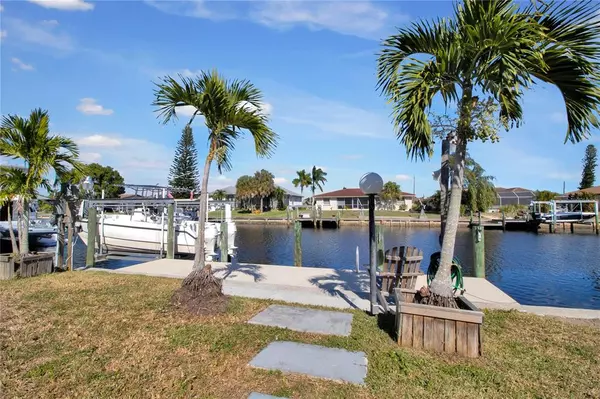$555,000
$575,000
3.5%For more information regarding the value of a property, please contact us for a free consultation.
128 PECKHAM ST SW Port Charlotte, FL 33952
3 Beds
2 Baths
1,296 SqFt
Key Details
Sold Price $555,000
Property Type Single Family Home
Sub Type Single Family Residence
Listing Status Sold
Purchase Type For Sale
Square Footage 1,296 sqft
Price per Sqft $428
Subdivision Port Charlotte Sec 043
MLS Listing ID C7451985
Sold Date 02/18/22
Bedrooms 3
Full Baths 2
Construction Status Financing,Inspections
HOA Y/N No
Year Built 1986
Annual Tax Amount $4,722
Lot Size 10,018 Sqft
Acres 0.23
Lot Dimensions 125x80
Property Description
Your Southwest Florida oasis awaits at this lovingly cared for 3 bedroom, 2 bathroom pool home with FULL HURRICANE PROTECTION & 10,000lb lift and newer concrete dock and concrete seawall. Inside, find an open floor plan with the family room connected to the living room, both overlooking the oversized heated pool and water beyond. To the right, a large kitchen with artistic counters, tons of cabinet space, a dinette area and inside laundry are also overlooking the water. On the opposite side, find 2 guest bedrooms, an updated guest bathroom, and then the owners suite with en suite bathroom, also updated. The owners also added a lovely French door for private lanai access. The home features modern plank tile newly installed, updated plumbing, an incredible outdoor space including a covered 54' long lanai, perfect for entertaining, an oversized heated pool, a large fire pit area down near the dock, and a shed. The water access is ideal, just minutes to Charlotte Harbor with NO BRIDGES! A neighborhood jewel, the Port Charlotte Beach Complex is a short walk away, with great park amenities, including basketball, playground, boat launch, a man-made beach, pickleball, tennis, and more! This home is the perfect retreat, priced to sell, so don't let it get away. Schedule your showing today!
Location
State FL
County Charlotte
Community Port Charlotte Sec 043
Zoning RSF3.5
Rooms
Other Rooms Formal Living Room Separate, Inside Utility
Interior
Interior Features Ceiling Fans(s), Eat-in Kitchen, Living Room/Dining Room Combo, Master Bedroom Main Floor, Open Floorplan, Solid Surface Counters, Thermostat, Walk-In Closet(s), Window Treatments
Heating Central
Cooling Central Air
Flooring Ceramic Tile, Tile
Furnishings Unfurnished
Fireplace false
Appliance Dishwasher, Disposal, Electric Water Heater, Microwave, Range, Range Hood, Refrigerator
Laundry Inside, Laundry Closet
Exterior
Exterior Feature French Doors, Hurricane Shutters, Lighting, Outdoor Shower, Rain Gutters, Sliding Doors
Garage Driveway, Garage Door Opener
Garage Spaces 1.0
Fence Chain Link
Pool Gunite, Heated, In Ground, Screen Enclosure
Community Features Boat Ramp, Fishing, Park, Playground, Pool, Sidewalks, Tennis Courts, Waterfront
Utilities Available Cable Available, Electricity Connected, Phone Available, Water Connected
Waterfront true
Waterfront Description Canal - Saltwater
View Y/N 1
Water Access 1
Water Access Desc Bay/Harbor,Beach - Public,Brackish Water,Canal - Brackish,Canal - Saltwater,Creek,Gulf/Ocean,Gulf/Ocean to Bay,Intracoastal Waterway,Marina,River
View Water
Roof Type Shingle
Porch Covered, Patio, Rear Porch, Screened
Parking Type Driveway, Garage Door Opener
Attached Garage true
Garage true
Private Pool Yes
Building
Lot Description Cleared, FloodZone, In County, Level, Near Marina, Paved
Entry Level One
Foundation Slab
Lot Size Range 0 to less than 1/4
Sewer Public Sewer
Water Public
Architectural Style Florida
Structure Type Stucco,Wood Frame
New Construction false
Construction Status Financing,Inspections
Schools
Elementary Schools Peace River Elementary
Middle Schools Port Charlotte Middle
High Schools Charlotte High
Others
Pets Allowed Yes
Senior Community No
Ownership Fee Simple
Acceptable Financing Cash, Conventional
Listing Terms Cash, Conventional
Special Listing Condition None
Read Less
Want to know what your home might be worth? Contact us for a FREE valuation!

Our team is ready to help you sell your home for the highest possible price ASAP

© 2024 My Florida Regional MLS DBA Stellar MLS. All Rights Reserved.
Bought with EXP REALTY LLC

GET MORE INFORMATION





