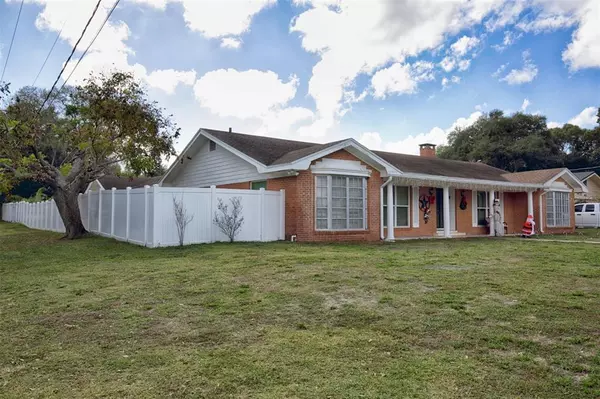$482,000
$520,000
7.3%For more information regarding the value of a property, please contact us for a free consultation.
417 S LAKE FLORENCE DR Winter Haven, FL 33884
5 Beds
4 Baths
4,137 SqFt
Key Details
Sold Price $482,000
Property Type Single Family Home
Sub Type Single Family Residence
Listing Status Sold
Purchase Type For Sale
Square Footage 4,137 sqft
Price per Sqft $116
Subdivision Eloise Woods West Lake Florence Unit
MLS Listing ID O5985689
Sold Date 02/17/22
Bedrooms 5
Full Baths 4
Construction Status Inspections
HOA Y/N No
Year Built 1959
Annual Tax Amount $3,347
Lot Size 0.520 Acres
Acres 0.52
Lot Dimensions 100x210
Property Description
Seller Motivated and says, make an offer! Huge home now available with 5 bedroom, 4 bath plus an interior in-law suite with full bath. 2 bathrooms completely renovated recently with new flooring, shower, vanities and toilets'. Fully fenced year yard with double gate for easy access. Outbuilding with kitchen cabinets and a/c. Corner lot with nice view of Lake Florence. Huge great room, perfect for entertaining with separate wet bar area. Plantation shudders, bay window, pocket door, drive way suitable for RV parking. Over 4000 square feet! Mother in Law suite is inside home. House is being used as 7 bedroom home. Located near shopping, restaurants and entertainment. Walking distance to Legoland.
Location
State FL
County Polk
Community Eloise Woods West Lake Florence Unit
Zoning R-1
Rooms
Other Rooms Bonus Room, Family Room, Formal Dining Room Separate, Great Room, Inside Utility, Interior In-Law Suite
Interior
Interior Features Cathedral Ceiling(s), Ceiling Fans(s), Crown Molding, Eat-in Kitchen, Walk-In Closet(s), Wet Bar
Heating Central
Cooling Central Air
Flooring Tile, Wood
Fireplaces Type Living Room, Wood Burning
Furnishings Unfurnished
Fireplace true
Appliance Built-In Oven, Cooktop, Dishwasher, Dryer, Microwave, Refrigerator, Washer
Laundry Inside, Laundry Room
Exterior
Exterior Feature French Doors
Garage Driveway, Garage Faces Rear
Garage Spaces 2.0
Fence Vinyl
Utilities Available Cable Available
Waterfront false
View Y/N 1
Water Access 1
Water Access Desc Lake - Chain of Lakes
View Water
Roof Type Shingle
Porch Covered
Parking Type Driveway, Garage Faces Rear
Attached Garage true
Garage true
Private Pool No
Building
Lot Description Corner Lot, Oversized Lot, Paved
Story 1
Entry Level One
Foundation Crawlspace
Lot Size Range 1/2 to less than 1
Sewer Septic Tank
Water Public
Architectural Style Ranch
Structure Type Block
New Construction false
Construction Status Inspections
Others
Pets Allowed Yes
Senior Community No
Ownership Fee Simple
Acceptable Financing Cash, Conventional
Listing Terms Cash, Conventional
Special Listing Condition None
Read Less
Want to know what your home might be worth? Contact us for a FREE valuation!

Our team is ready to help you sell your home for the highest possible price ASAP

© 2024 My Florida Regional MLS DBA Stellar MLS. All Rights Reserved.
Bought with STELLAR NON-MEMBER OFFICE

GET MORE INFORMATION





