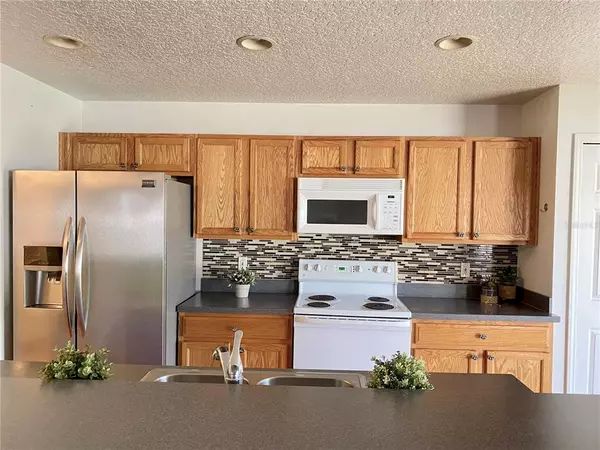$385,000
$399,900
3.7%For more information regarding the value of a property, please contact us for a free consultation.
1844 SHERBOURNE ST Winter Garden, FL 34787
3 Beds
3 Baths
1,340 SqFt
Key Details
Sold Price $385,000
Property Type Single Family Home
Sub Type Single Family Residence
Listing Status Sold
Purchase Type For Sale
Square Footage 1,340 sqft
Price per Sqft $287
Subdivision Stone Creek 44/131
MLS Listing ID O5995925
Sold Date 02/15/22
Bedrooms 3
Full Baths 2
Half Baths 1
HOA Fees $39/qua
HOA Y/N Yes
Originating Board Stellar MLS
Year Built 2002
Annual Tax Amount $3,483
Lot Size 4,356 Sqft
Acres 0.1
Property Description
Multiples offers at this moment!!! Home in desirable community STONE CREEK!!!! Build in 2002, second owner, 1,340 sqft, 3 bedroom and 2 bath (upstairs), plus powder room (downstairs). The Master suite has walk in closet, bath with dual sinks. Great sized Family room area graced by large windows, hight celling that leads out to a large fenced back yard, its comfortably laid out to enjoy with all your family and friends. This home is move in ready and has been beautifully maintained. AC Unit 2020!!! Top rated schools. Walk in distance to one of the top Elementary schools in Orange County and a National Blue Ribbon winner!!! You can enjoy being just minutes from the Winter Garden Village, the Historic Downtown Winter Garden and right around the corner from grocery store, banks, shops and many restaurant choices. With easy access to the 429 and other major roads. Its 16 minutes drive to Walt Disney World, 25 minutes drive to Universal and Sea World. Make your appointment today to see this great Home!!!
All rooms sizes, HOA details are intended to be accurate and must be verified by buyers and/or Buyers Agent.
Location
State FL
County Orange
Community Stone Creek 44/131
Zoning PUD
Interior
Interior Features Ceiling Fans(s), Eat-in Kitchen, Kitchen/Family Room Combo, Master Bedroom Upstairs
Heating Central
Cooling Central Air
Flooring Ceramic Tile, Laminate
Fireplace false
Appliance Dishwasher, Disposal, Dryer, Exhaust Fan, Microwave, Range, Refrigerator, Washer
Exterior
Garage Spaces 2.0
Fence Fenced
Community Features Deed Restrictions, Playground
Utilities Available Cable Available, Electricity Available, Public, Water Available
Amenities Available Playground
Waterfront false
Roof Type Shingle
Attached Garage true
Garage true
Private Pool No
Building
Story 2
Entry Level Two
Foundation Slab
Lot Size Range 0 to less than 1/4
Sewer Public Sewer
Water Public
Structure Type Block
New Construction false
Others
Pets Allowed Yes
Senior Community No
Ownership Fee Simple
Monthly Total Fees $39
Acceptable Financing Cash, Conventional, FHA, VA Loan
Membership Fee Required Required
Listing Terms Cash, Conventional, FHA, VA Loan
Special Listing Condition None
Read Less
Want to know what your home might be worth? Contact us for a FREE valuation!

Our team is ready to help you sell your home for the highest possible price ASAP

© 2024 My Florida Regional MLS DBA Stellar MLS. All Rights Reserved.
Bought with WATSON REALTY CORP.

GET MORE INFORMATION





