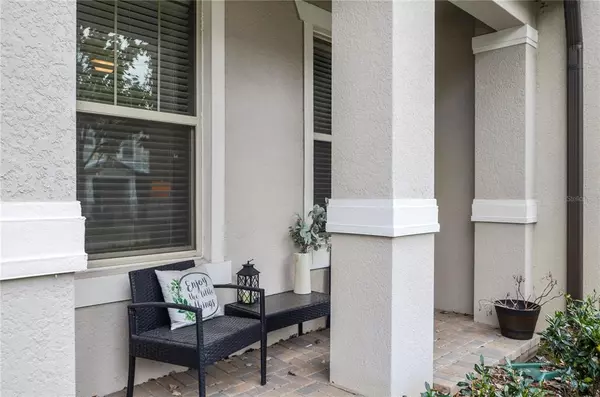$360,000
$339,900
5.9%For more information regarding the value of a property, please contact us for a free consultation.
7363 DUXBURY LN Winter Garden, FL 34787
2 Beds
3 Baths
1,456 SqFt
Key Details
Sold Price $360,000
Property Type Townhouse
Sub Type Townhouse
Listing Status Sold
Purchase Type For Sale
Square Footage 1,456 sqft
Price per Sqft $247
Subdivision Lakeview Pointe/Horizon West P
MLS Listing ID O5996080
Sold Date 02/15/22
Bedrooms 2
Full Baths 2
Half Baths 1
Construction Status Other Contract Contingencies
HOA Fees $307/mo
HOA Y/N Yes
Year Built 2017
Annual Tax Amount $3,098
Lot Size 2,178 Sqft
Acres 0.05
Property Description
Don't miss out on this great opportunity to own a newer fee simple townhome in the popular community of Lakeview Pointe in Winter Garden. This beautiful gem offers 2 bedrooms, 2.5 bathrooms, with a wonderful open floor plan downstairs featuring a connecting living room, kitchen, and dining area. There are custom builder upgrades throughout including granite countertops, gorgeous 42-inch kitchen cabinets with custom hardware, a large kitchen island, custom kitchen backsplash, stainless steel appliances, and pendant lights. The dining area overlooks the private courtyard in the rear of the home that leads to a two-car garage. The laundry room was also upgraded with custom cabinets and storage. As you head upstairs where you will find two primary suites on opposite ends of the hallway. While one room is currently being used as an office, both bedrooms offer privacy with ensuite bathrooms and walk-in closets. Guests in the rear bedroom will be able to enjoy the magic of Disney fireworks from the comfort of their bed! The Lakeview Pointe community has an array of wonderful amenities such as a community pool, fitness center, playground, park, and even a community dock for everyone to enjoy. Conveniently located near Highway 429, Hamlin Shopping Center, Walt Disney World, Orange County National Golf Center, Walmart, Publix, Luxury Cinema, Banks, Starbucks, and several amazing Restaurants. This home is move-in ready and waiting for its next owner, don't miss this opportunity. Call and make your appointment today for a private showing! Homeowners must occupy the residence for 24 months prior to leasing! $1000 Initiation Fee due to HOA at time of closing. Contact the HOA for more details.
Location
State FL
County Orange
Community Lakeview Pointe/Horizon West P
Zoning P-D
Rooms
Other Rooms Great Room, Inside Utility
Interior
Interior Features Ceiling Fans(s), High Ceilings, Kitchen/Family Room Combo, Dormitorio Principal Arriba, Solid Wood Cabinets, Stone Counters, Walk-In Closet(s)
Heating Central, Electric
Cooling Central Air
Flooring Carpet, Ceramic Tile
Fireplace false
Appliance Cooktop, Dishwasher, Disposal, Dryer, Electric Water Heater, Microwave, Range, Refrigerator, Washer
Laundry Inside, Laundry Room
Exterior
Exterior Feature Irrigation System, Rain Gutters
Garage Curb Parking, Driveway, Garage Door Opener, Garage Faces Rear, Guest, On Street
Garage Spaces 2.0
Community Features Deed Restrictions, Fitness Center, Park, Playground, Pool, Sidewalks
Utilities Available Cable Connected, Electricity Connected, Phone Available, Sewer Connected, Sprinkler Recycled, Street Lights, Water Connected
Waterfront false
Roof Type Shingle
Parking Type Curb Parking, Driveway, Garage Door Opener, Garage Faces Rear, Guest, On Street
Attached Garage false
Garage true
Private Pool No
Building
Lot Description Sidewalk, Paved
Story 2
Entry Level Two
Foundation Slab
Lot Size Range 0 to less than 1/4
Sewer Public Sewer
Water Public
Structure Type Block,Stucco
New Construction false
Construction Status Other Contract Contingencies
Schools
Elementary Schools Summerlake Elementary
Middle Schools Bridgewater Middle
High Schools Horizon High School
Others
Pets Allowed Breed Restrictions, Yes
HOA Fee Include Pool,Maintenance Structure,Maintenance Grounds,Recreational Facilities
Senior Community No
Ownership Fee Simple
Monthly Total Fees $307
Acceptable Financing Cash, Conventional, FHA, VA Loan
Membership Fee Required Required
Listing Terms Cash, Conventional, FHA, VA Loan
Special Listing Condition None
Read Less
Want to know what your home might be worth? Contact us for a FREE valuation!

Our team is ready to help you sell your home for the highest possible price ASAP

© 2024 My Florida Regional MLS DBA Stellar MLS. All Rights Reserved.
Bought with BETTER REAL ESTATE LLC

GET MORE INFORMATION





