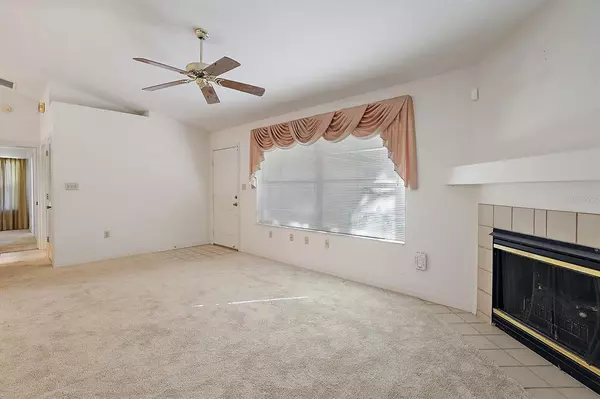$259,900
$259,900
For more information regarding the value of a property, please contact us for a free consultation.
4331 ALLEN RD Fruitland Park, FL 34731
2 Beds
2 Baths
1,404 SqFt
Key Details
Sold Price $259,900
Property Type Single Family Home
Sub Type Single Family Residence
Listing Status Sold
Purchase Type For Sale
Square Footage 1,404 sqft
Price per Sqft $185
Subdivision Unincorperated
MLS Listing ID G5049516
Sold Date 02/11/22
Bedrooms 2
Full Baths 2
Construction Status Inspections
HOA Y/N No
Originating Board Stellar MLS
Year Built 1997
Annual Tax Amount $2,234
Lot Size 0.510 Acres
Acres 0.51
Lot Dimensions 115x195
Property Description
LOCATION! Come take a look at this lovely brick and stucco 2/2 home with a bonus/home Office, located n Fruitland Park. Situated on just over a half acre the property offers an irrigation system, a 10X12 Storage Shed, and a 10X20 Workshop with a carport. The home features a 2 car garage with a Long double driveway, perfect for parking those extra vehicles. Big windows give you plenty of light in the living room and the electric fireplaces plumbed for gas to give you options. The living room is open to the spacious dining area. The kitchen has newer appliances, with lots of counter space and ample storage, including a pantry closet. The laundry provides storage space as well. The sliding glass doors lead out to an enclosed lanai whichis surrounded by windows allowing light in and is extra space for entertaining. Tile flooring from the kitchen, laundry room, into the hallway and guest bathroom including in front of the electric fireplace and the front door. Roof 2019 and HVAC 2021.
Location
State FL
County Lake
Community Unincorperated
Zoning R-1
Rooms
Other Rooms Bonus Room
Interior
Interior Features L Dining, Open Floorplan, Skylight(s), Split Bedroom, Thermostat, Vaulted Ceiling(s)
Heating Central
Cooling Central Air
Flooring Carpet, Tile
Fireplaces Type Electric, Living Room
Fireplace true
Appliance Dishwasher, Microwave, Range, Refrigerator
Laundry Inside, Laundry Room
Exterior
Exterior Feature Irrigation System, Lighting, Other
Garage Common, Covered
Garage Spaces 2.0
Utilities Available Cable Available
Waterfront false
View Trees/Woods
Roof Type Shingle
Porch Covered, Enclosed, Front Porch, Rear Porch, Screened
Parking Type Common, Covered
Attached Garage true
Garage true
Private Pool No
Building
Lot Description Oversized Lot, Paved
Story 1
Entry Level One
Foundation Slab
Lot Size Range 1/2 to less than 1
Sewer Septic Tank
Water Well
Structure Type Brick, Stucco, Wood Frame
New Construction false
Construction Status Inspections
Others
Pets Allowed Yes
Senior Community No
Ownership Fee Simple
Acceptable Financing Cash, Conventional, FHA, VA Loan
Listing Terms Cash, Conventional, FHA, VA Loan
Special Listing Condition None
Read Less
Want to know what your home might be worth? Contact us for a FREE valuation!

Our team is ready to help you sell your home for the highest possible price ASAP

© 2024 My Florida Regional MLS DBA Stellar MLS. All Rights Reserved.
Bought with ERA GRIZZARD REAL ESTATE

GET MORE INFORMATION





