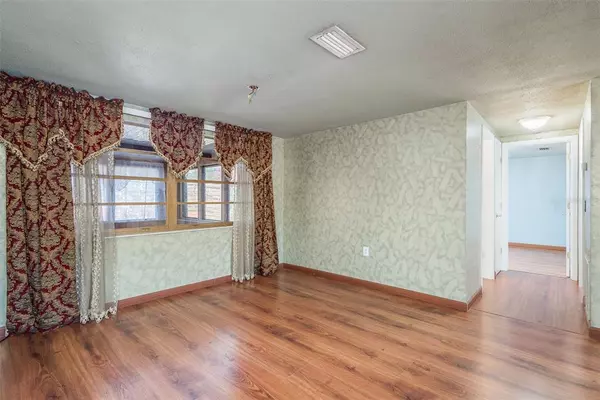$195,000
$200,000
2.5%For more information regarding the value of a property, please contact us for a free consultation.
4301 WESTWOOD DR Holiday, FL 34691
2 Beds
2 Baths
1,259 SqFt
Key Details
Sold Price $195,000
Property Type Single Family Home
Sub Type Single Family Residence
Listing Status Sold
Purchase Type For Sale
Square Footage 1,259 sqft
Price per Sqft $154
Subdivision Westwood Sub
MLS Listing ID U8149255
Sold Date 02/14/22
Bedrooms 2
Full Baths 1
Half Baths 1
Construction Status Inspections
HOA Y/N No
Year Built 1969
Annual Tax Amount $479
Lot Size 6,098 Sqft
Acres 0.14
Property Description
This is a lovely 2-bedroom, 1.5 bathroom, and 1 car garage home, located on a very quiet street in Holiday!
This home welcomes you with an open concept layout, a spacious great room, perfect for entertaining your family and friends, laminate flooring throughout, and an abundance of natural light. The kitchen is fully equipped, has all the appliances included, solid wood cabinets, and opens up to a large breakfast nook. Also, the kitchen connects to another living space that can be used as a dining or living room area, an office space, or a family room. The 2 sizeable bedroom features a large closet and a shared bathroom with a shower/bathtub combination. Fall in love with your own enclosed lanai, and your oversized fenced-in backyard for all those summer cookouts. NO HOA, NO FLOOD ZONE. This home is conveniently located near shopping, dining, entertainment, and so much more! Don't miss the opportunity of making this beautiful property your new home!
Location
State FL
County Pasco
Community Westwood Sub
Zoning R4
Interior
Interior Features Ceiling Fans(s), Living Room/Dining Room Combo, Open Floorplan, Solid Wood Cabinets
Heating Electric
Cooling Central Air
Flooring Ceramic Tile, Laminate, Vinyl
Fireplace false
Appliance Dishwasher, Disposal, Electric Water Heater, Microwave, Range, Refrigerator
Exterior
Exterior Feature Fence, Rain Gutters, Sidewalk, Sliding Doors
Garage Driveway
Garage Spaces 1.0
Utilities Available BB/HS Internet Available, Cable Connected, Electricity Connected, Public, Sewer Connected
Waterfront false
Roof Type Shingle
Porch Enclosed, Front Porch, Porch
Parking Type Driveway
Attached Garage true
Garage true
Private Pool No
Building
Lot Description Paved
Story 1
Entry Level One
Foundation Slab
Lot Size Range 0 to less than 1/4
Sewer Public Sewer
Water Public
Structure Type Block,Concrete,Stucco
New Construction false
Construction Status Inspections
Schools
Elementary Schools Gulf Trace Elementary
Middle Schools Paul R. Smith Middle-Po
High Schools Anclote High-Po
Others
Pets Allowed Yes
Senior Community No
Ownership Fee Simple
Acceptable Financing Cash, Conventional
Listing Terms Cash, Conventional
Special Listing Condition None
Read Less
Want to know what your home might be worth? Contact us for a FREE valuation!

Our team is ready to help you sell your home for the highest possible price ASAP

© 2024 My Florida Regional MLS DBA Stellar MLS. All Rights Reserved.
Bought with DALTON WADE INC

GET MORE INFORMATION





