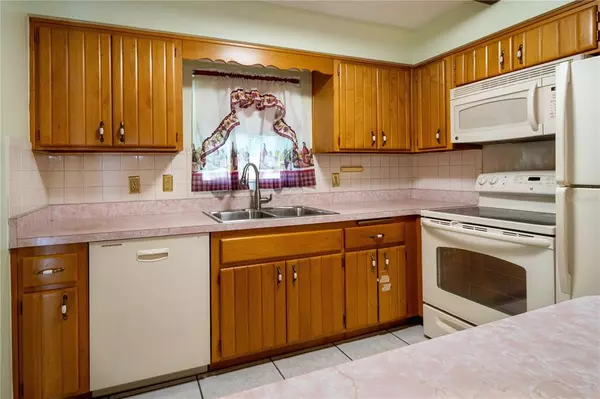$302,500
$299,900
0.9%For more information regarding the value of a property, please contact us for a free consultation.
4601 JUDY CT Orlando, FL 32839
3 Beds
2 Baths
1,718 SqFt
Key Details
Sold Price $302,500
Property Type Single Family Home
Sub Type Single Family Residence
Listing Status Sold
Purchase Type For Sale
Square Footage 1,718 sqft
Price per Sqft $176
Subdivision Holden Court First Add
MLS Listing ID O5987751
Sold Date 02/04/22
Bedrooms 3
Full Baths 2
Construction Status Inspections
HOA Y/N No
Originating Board Stellar MLS
Year Built 1963
Annual Tax Amount $1,487
Lot Size 10,454 Sqft
Acres 0.24
Property Description
Excellent value on this traditional Florida home in the Holden Heights area. Layout features a centrally located living room, a kitchen that’s open to the dining room, and an addition in the back that’s comprised of a family room and bonus room. Family room boasts wood burning fireplace – ideal for those chilly winter nights. Bonus room would make an ideal office. All bedrooms tucked off the home’s main hallway. Master suite is in the back. It features a generous sized bedroom, walk-in closet and ensuite bath (w/shower). You’ll appreciate the oversized garage – here you’ll find your laundry center and plenty of room for storage. One reason to love this home is all that you have out back – large, fenced backyard. You’ll also love the neighborhood – quiet cul-de sac street, no HOA, across the street from Cypress Grove Park, and a short distance to essential shopping/dining, major roadways, and downtown. This home was lovingly cared for by the same owner for decades. Come bring your sense of style to this Florida classic and make your own new memories!
Location
State FL
County Orange
Community Holden Court First Add
Zoning R-1A
Rooms
Other Rooms Bonus Room, Family Room
Interior
Interior Features Ceiling Fans(s), Crown Molding, Solid Surface Counters, Walk-In Closet(s), Window Treatments
Heating Central, Electric
Cooling Central Air
Flooring Carpet, Ceramic Tile, Laminate
Furnishings Unfurnished
Fireplace true
Appliance Dishwasher, Disposal, Dryer, Microwave, Range, Refrigerator, Washer
Laundry In Garage
Exterior
Exterior Feature Rain Gutters, Sidewalk
Garage Garage Door Opener
Garage Spaces 2.0
Fence Chain Link, Fenced, Vinyl
Community Features None
Utilities Available Cable Available, Electricity Connected, Public, Street Lights
Waterfront false
Roof Type Shingle
Porch Patio
Parking Type Garage Door Opener
Attached Garage true
Garage true
Private Pool No
Building
Lot Description Sidewalk, Street Dead-End, Paved
Story 1
Entry Level One
Foundation Slab
Lot Size Range 0 to less than 1/4
Sewer Public Sewer
Water Public
Architectural Style Traditional
Structure Type Block
New Construction false
Construction Status Inspections
Others
Pets Allowed Yes
Senior Community No
Ownership Fee Simple
Acceptable Financing Cash, Conventional
Listing Terms Cash, Conventional
Special Listing Condition None
Read Less
Want to know what your home might be worth? Contact us for a FREE valuation!

Our team is ready to help you sell your home for the highest possible price ASAP

© 2024 My Florida Regional MLS DBA Stellar MLS. All Rights Reserved.
Bought with STELLAR NON-MEMBER OFFICE

GET MORE INFORMATION





