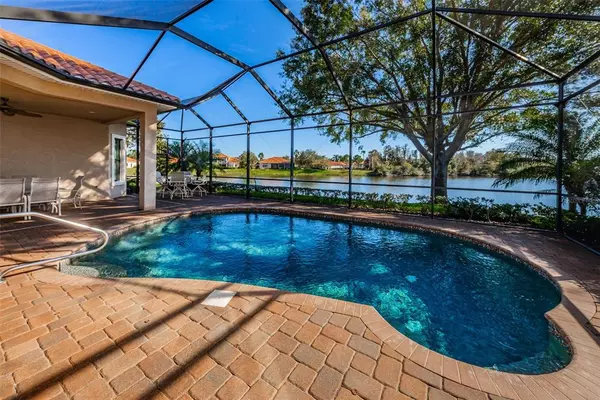$1,050,000
$949,900
10.5%For more information regarding the value of a property, please contact us for a free consultation.
10714 RUFFINO CT Trinity, FL 34655
4 Beds
3 Baths
3,163 SqFt
Key Details
Sold Price $1,050,000
Property Type Single Family Home
Sub Type Single Family Residence
Listing Status Sold
Purchase Type For Sale
Square Footage 3,163 sqft
Price per Sqft $331
Subdivision Champions Club
MLS Listing ID W7840941
Sold Date 02/01/22
Bedrooms 4
Full Baths 3
Construction Status Inspections
HOA Fees $493/qua
HOA Y/N Yes
Year Built 2014
Annual Tax Amount $7,682
Lot Size 9,583 Sqft
Acres 0.22
Property Description
Welcome to this Luxury, custom built Arthur Rutenberg Pool Home located on one of the best lots in Champions Club with Breathtaking Lake Views and views of the Fox Hollow Golf Course. Beauty awaits you when you enter this masterpiece with almost 3200 SF of living space including 4 Bedrooms, Den/Office, 3 Bathrooms, Spacious Great Room, Dining, Bonus/Media Room (Possible 4th Bedroom), Pebble Tech Heated Pool, Double Paver Lanais, and 3 Car Garage. Just some of this home's finer features include: Tray and Coffered Ceiling, Crown Molding, Wood and Tile Flooring, Gourmet Kitchen with Upgraded Stainless Steel Appliances, Upgraded Cabinets, Granite Counter Tops, Gas Range, Double Ovens, Walk in Pantry, Owner’s Suite with 2 walk-in Closets, Master Bathroom with Double Sinks with Granite Countertops, Walk in Shower, and Garden Tub, Great Room With Gas Fireplace and Custom Built-in, Surround sound system with speakers, Double Custom Front Doors, Upgraded Landscaping package, Upgraded Fans and Light Fixtures, Plantation Shutters, New Water Heaters, and much more! Near shopping, top-rated schools, restaurants, medical, and expressway to Tampa. This Amazing Home is Located in Champions Club, A Private Gated Community Featuring Clubhouse, Tennis, Fitness Center, Resort Pool & Spa, and Activities. Schedule your showing today!
Location
State FL
County Pasco
Community Champions Club
Zoning MPUD
Rooms
Other Rooms Bonus Room, Breakfast Room Separate, Den/Library/Office, Formal Dining Room Separate, Great Room, Inside Utility, Media Room
Interior
Interior Features Built-in Features, Ceiling Fans(s), Coffered Ceiling(s), Crown Molding, Dry Bar, Eat-in Kitchen, High Ceilings, L Dining, Master Bedroom Main Floor, Open Floorplan, Tray Ceiling(s), Walk-In Closet(s)
Heating Central, Electric, Zoned
Cooling Central Air, Zoned
Flooring Carpet, Tile, Wood
Fireplaces Type Gas, Living Room
Furnishings Negotiable
Fireplace true
Appliance Built-In Oven, Cooktop, Dishwasher, Disposal, Dryer, Exhaust Fan, Gas Water Heater, Microwave, Range Hood, Refrigerator, Washer, Wine Refrigerator
Laundry Inside, Laundry Room
Exterior
Exterior Feature Sliding Doors
Garage Driveway, Garage Door Opener
Garage Spaces 3.0
Pool In Ground, Salt Water, Screen Enclosure
Community Features Deed Restrictions, Fitness Center, Gated, Golf Carts OK, Golf, Irrigation-Reclaimed Water, No Truck/RV/Motorcycle Parking, Pool, Tennis Courts
Utilities Available BB/HS Internet Available, Electricity Connected, Natural Gas Connected, Sewer Connected, Sprinkler Recycled, Water Connected
Amenities Available Clubhouse, Fitness Center, Gated, Golf Course, Pool, Security, Tennis Court(s)
Waterfront false
Water Access 1
Water Access Desc Lake
View Golf Course, Pool, Water
Roof Type Tile
Porch Covered, Patio, Screened
Parking Type Driveway, Garage Door Opener
Attached Garage true
Garage true
Private Pool Yes
Building
Lot Description In County, Near Golf Course, Private
Entry Level One
Foundation Slab
Lot Size Range 0 to less than 1/4
Builder Name Arthur Rutenberg
Sewer Public Sewer
Water Public
Structure Type Block,Concrete,Stucco
New Construction false
Construction Status Inspections
Schools
Elementary Schools Trinity Elementary-Po
Middle Schools Seven Springs Middle-Po
High Schools J.W. Mitchell High-Po
Others
Pets Allowed Number Limit, Size Limit
HOA Fee Include Pool,Escrow Reserves Fund,Maintenance Grounds,Management,Private Road,Recreational Facilities,Security
Senior Community No
Pet Size Large (61-100 Lbs.)
Ownership Fee Simple
Monthly Total Fees $493
Acceptable Financing Cash, Conventional, VA Loan
Membership Fee Required Required
Listing Terms Cash, Conventional, VA Loan
Num of Pet 3
Special Listing Condition None
Read Less
Want to know what your home might be worth? Contact us for a FREE valuation!

Our team is ready to help you sell your home for the highest possible price ASAP

© 2024 My Florida Regional MLS DBA Stellar MLS. All Rights Reserved.
Bought with COLDWELL BANKER RESIDENTIAL

GET MORE INFORMATION





