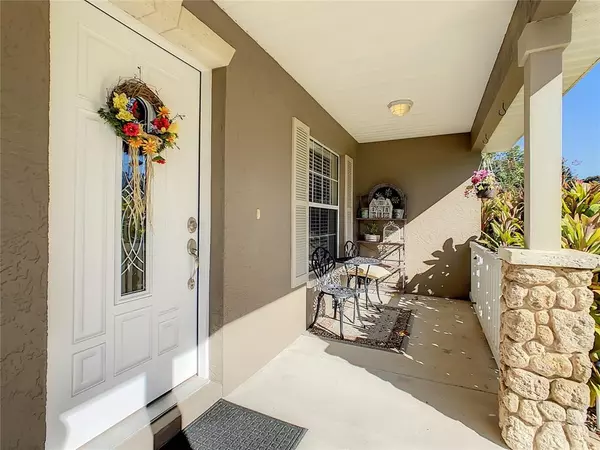$576,000
$569,900
1.1%For more information regarding the value of a property, please contact us for a free consultation.
12037 EAGLE POINT CT Leesburg, FL 34788
3 Beds
2 Baths
1,911 SqFt
Key Details
Sold Price $576,000
Property Type Single Family Home
Sub Type Single Family Residence
Listing Status Sold
Purchase Type For Sale
Square Footage 1,911 sqft
Price per Sqft $301
Subdivision Eagles Point Sub
MLS Listing ID G5049355
Sold Date 01/28/22
Bedrooms 3
Full Baths 2
Construction Status Financing,Inspections
HOA Fees $12/ann
HOA Y/N Yes
Year Built 2008
Annual Tax Amount $3,518
Lot Size 0.410 Acres
Acres 0.41
Property Description
The saying goes, if you live in Florida, the two "must haves" are a boat and a pool! Look no further! This beautiful canal front home has a gorgeous solar heated salt water pool and a boat house/dock with electric hoist. Boat dock will even fit two boats or jet skis! The deep wide canal leads out to beautiful Lake Eustis which is the center lake in the Harris Chain with easy access to all the other lakes. These are some of the largest lakes in the state, and as such provide a multitude of recreation options and plentiful waterfront restaurants for Floridians. The Harris Chain is a Jet-Ski and cruising paradise and is a must for every Bass anglers bucket list! With so much water to explore, you never get tired of finding out what's around the next corner. After a day of exploring these awesome Lakes, you will enjoy coming home to this gorgeous home with many upgrades through-out. Luxury vinyl planking floors and shiplap through-out, rounded corners, Granite counter tops in all baths and kitchen, upgraded light fixtures, and thermal pane windows. Open and bright floorplan with formal living room and dining room. Kitchen features stainless steel appliances, large closet pantry, breakfast bar, and kitchen nook. All appliances stay, even the washer and dryer. Spacious master suite with tray ceiling, large walk-in closet, and sliding door entry to pool area. Master bath has dual vanities, linen closet, jetted garden tub, and walk in shower. Roomy guest bedrooms and nice guest bath with tub/shower combo and linen closet. Inside laundry with lots of cabinets and utility sink. 2-car garage with storage in attic, fully fenced in yard, oversized lot, and large shed/workshop with electric. Large covered front porch and a 37 X 11 covered rear porch. Great for entertaining guests and family! Beautiful 28 X 14 pool with sundeck and led pool lighting. This property has so much to offer! Boater's dream and fisherman's paradise!! Fantastic location! Just 24 minutes to downtown Mount Dora, only 30 minutes to The Villages, just over an hour to East & West coast beaches, and just under an hour to downtown Orlando and all theme parks! Schedule your private tour today so you can start living the Florida dream!
Location
State FL
County Lake
Community Eagles Point Sub
Zoning R-2
Rooms
Other Rooms Breakfast Room Separate, Formal Dining Room Separate, Formal Living Room Separate, Inside Utility
Interior
Interior Features Ceiling Fans(s), High Ceilings, Master Bedroom Main Floor, Open Floorplan, Solid Surface Counters, Split Bedroom, Thermostat, Walk-In Closet(s)
Heating Electric, Heat Pump
Cooling Central Air
Flooring Carpet, Hardwood
Fireplace false
Appliance Dishwasher, Disposal, Dryer, Electric Water Heater, Microwave, Range, Refrigerator, Washer
Laundry Inside
Exterior
Exterior Feature Fence, Irrigation System, Sliding Doors
Garage Driveway
Garage Spaces 2.0
Fence Other
Pool Gunite, Heated, In Ground, Lighting, Salt Water, Screen Enclosure, Solar Heat
Community Features Deed Restrictions
Utilities Available BB/HS Internet Available, Cable Available, Electricity Connected
Waterfront true
Waterfront Description Canal - Freshwater
View Y/N 1
Water Access 1
Water Access Desc Canal - Freshwater,Lake - Chain of Lakes
View Water
Roof Type Shingle
Porch Covered, Enclosed, Front Porch, Rear Porch
Parking Type Driveway
Attached Garage true
Garage true
Private Pool Yes
Building
Lot Description Oversized Lot, Paved
Story 1
Entry Level One
Foundation Slab
Lot Size Range 1/4 to less than 1/2
Sewer Public Sewer
Water Public
Structure Type Block,Brick,Stucco
New Construction false
Construction Status Financing,Inspections
Schools
Elementary Schools Treadway Elem
Middle Schools Eustis Middle
High Schools Eustis High School
Others
Pets Allowed Yes
HOA Fee Include None
Senior Community No
Ownership Fee Simple
Monthly Total Fees $12
Acceptable Financing Cash, Conventional, VA Loan
Membership Fee Required Required
Listing Terms Cash, Conventional, VA Loan
Special Listing Condition None
Read Less
Want to know what your home might be worth? Contact us for a FREE valuation!

Our team is ready to help you sell your home for the highest possible price ASAP

© 2024 My Florida Regional MLS DBA Stellar MLS. All Rights Reserved.
Bought with COLDWELL BANKER COAST REALTY

GET MORE INFORMATION





