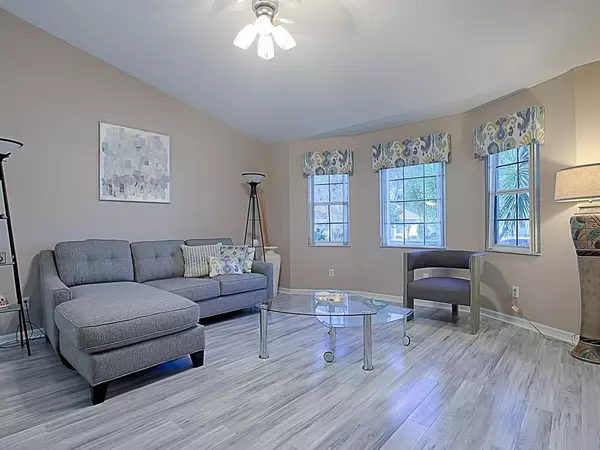$330,000
$319,500
3.3%For more information regarding the value of a property, please contact us for a free consultation.
26900 FOREST HILLS ST Leesburg, FL 34748
3 Beds
2 Baths
2,177 SqFt
Key Details
Sold Price $330,000
Property Type Single Family Home
Sub Type Single Family Residence
Listing Status Sold
Purchase Type For Sale
Square Footage 2,177 sqft
Price per Sqft $151
Subdivision Highland Lakes
MLS Listing ID O5992471
Sold Date 01/20/22
Bedrooms 3
Full Baths 2
Construction Status Inspections
HOA Fees $103/mo
HOA Y/N Yes
Originating Board Stellar MLS
Year Built 1997
Annual Tax Amount $401
Lot Size 9,147 Sqft
Acres 0.21
Property Description
Beautiful three bedroom two bath split floor plan home nestled in the Highland Lakes Subdivision is ready and waiting for you. Home has been upgraded including a completely remodeled kitchen, new roof, new flooring throughout except bathrooms, newly painted interior and double-paned thermal windows in most rooms. Home features formal living, dining room and an open floor plan from the kitchen that overlooks the breakfast nook and family room, plus a large enclosed Florida room giving your family plenty of space to entertain or some quiet time. Master with ensuite includes a safe-step walk-in jetted tub, plus double sinks and a separate shower stall with seat and handicap equipped handles. This spacious home also has a screened in front porch and two-car garage with screen sliders. Wonderful community with plenty of amenities for your enjoyment includes spacious clubhouse with card rooms, indoor and outdoor pool, shuffleboard, golf driving ranges and more. Convenient location close to medical, shopping, Chain of Lakes, Orlando attractions and airport. East or West Coast beaches approximately 90 minutes. Don't let this home slip through your fingers, call today for more detail. You will not be disappointed
Location
State FL
County Lake
Community Highland Lakes
Rooms
Other Rooms Attic, Breakfast Room Separate, Family Room, Florida Room, Formal Dining Room Separate, Formal Living Room Separate, Inside Utility
Interior
Interior Features Cathedral Ceiling(s), Ceiling Fans(s), High Ceilings, Kitchen/Family Room Combo, Split Bedroom, Vaulted Ceiling(s), Walk-In Closet(s), Window Treatments
Heating Central, Natural Gas
Cooling Central Air
Flooring Carpet, Ceramic Tile
Fireplace false
Appliance Dishwasher, Disposal, Dryer, Exhaust Fan, Gas Water Heater, Range, Refrigerator, Washer
Laundry Inside
Exterior
Exterior Feature Irrigation System, Rain Gutters, Sliding Doors
Garage Driveway, Garage Door Opener
Garage Spaces 2.0
Community Features Association Recreation - Owned, Buyer Approval Required, Fitness Center, Gated, Pool, Tennis Courts, Water Access
Utilities Available Cable Available, Electricity Connected, Public, Underground Utilities
Amenities Available Fitness Center, Gated, Recreation Facilities, Shuffleboard Court, Spa/Hot Tub, Tennis Court(s)
Waterfront false
Water Access 1
Water Access Desc Lake
Roof Type Shingle
Porch Deck, Patio, Porch, Screened
Parking Type Driveway, Garage Door Opener
Attached Garage true
Garage true
Private Pool No
Building
Lot Description In County, Oversized Lot, Paved, Private
Entry Level One
Foundation Slab
Lot Size Range 0 to less than 1/4
Sewer Public Sewer
Water Public
Architectural Style Mediterranean
Structure Type Block, Stucco
New Construction false
Construction Status Inspections
Others
Pets Allowed Yes
HOA Fee Include Escrow Reserves Fund, Management, Private Road, Recreational Facilities
Senior Community Yes
Ownership Fee Simple
Monthly Total Fees $103
Acceptable Financing Cash, Conventional, FHA
Membership Fee Required Required
Listing Terms Cash, Conventional, FHA
Num of Pet 3
Special Listing Condition None
Read Less
Want to know what your home might be worth? Contact us for a FREE valuation!

Our team is ready to help you sell your home for the highest possible price ASAP

© 2024 My Florida Regional MLS DBA Stellar MLS. All Rights Reserved.
Bought with PREFERRED REAL ESTATE BROKERS

GET MORE INFORMATION





