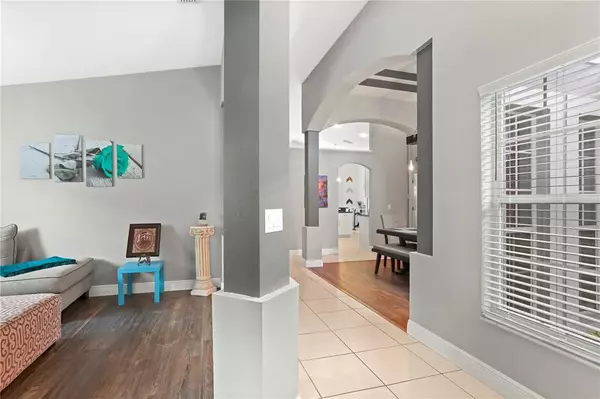$487,000
$459,900
5.9%For more information regarding the value of a property, please contact us for a free consultation.
926 LILAC TRACE LN Orlando, FL 32828
4 Beds
2 Baths
2,083 SqFt
Key Details
Sold Price $487,000
Property Type Single Family Home
Sub Type Single Family Residence
Listing Status Sold
Purchase Type For Sale
Square Footage 2,083 sqft
Price per Sqft $233
Subdivision Waterford Chase Village Tr C2
MLS Listing ID O5992028
Sold Date 01/12/22
Bedrooms 4
Full Baths 2
Construction Status No Contingency
HOA Fees $27/ann
HOA Y/N Yes
Year Built 2000
Annual Tax Amount $3,671
Lot Size 7,840 Sqft
Acres 0.18
Property Description
Welcome home! This property has so much to offer you will fall in love with the floorplan featuring a 3 way split floorplan originally built by Centex homes you will not be disappointed. Upgraded open kitchen allows you to host like a chef! High tray ceiling in the formal dining area unique with the lighting fixture that stays with the home and all the appliances in the kitchen as well! Pool motor replaced 2020, Property was built wired for surround system and alarm, Interior paint 2021, pool resurface and retiled 2021, Spa heater 2021, vinyl fence 2020 A/c, roof, water heater, Exterior paint, engineered hardwood floors, Kitchen and bath cabinets , bathrooms and granite and kitchen appliances were installed in 2018.
Location
State FL
County Orange
Community Waterford Chase Village Tr C2
Zoning P-D
Rooms
Other Rooms Formal Dining Room Separate, Formal Living Room Separate
Interior
Interior Features Attic Fan, Attic Ventilator, Ceiling Fans(s), Eat-in Kitchen, High Ceilings, Open Floorplan, Tray Ceiling(s), Walk-In Closet(s), Window Treatments
Heating Central
Cooling Central Air
Flooring Ceramic Tile, Laminate
Fireplace false
Appliance Dishwasher, Disposal, Microwave, Range, Refrigerator
Laundry Inside, Laundry Room
Exterior
Exterior Feature Fence, French Doors, Irrigation System
Garage Spaces 2.0
Pool Gunite
Community Features Deed Restrictions, Park, Playground, Tennis Courts
Utilities Available Cable Connected, Electricity Connected
Amenities Available Basketball Court, Park, Playground, Tennis Court(s)
Waterfront false
Roof Type Shingle
Attached Garage true
Garage true
Private Pool Yes
Building
Story 1
Entry Level One
Foundation Slab
Lot Size Range 0 to less than 1/4
Sewer Public Sewer
Water Public
Architectural Style Traditional
Structure Type Block
New Construction false
Construction Status No Contingency
Schools
Elementary Schools Camelot Elem
Middle Schools Avalon Middle
High Schools Timber Creek High
Others
Pets Allowed Yes
HOA Fee Include Maintenance Grounds,Recreational Facilities
Senior Community No
Ownership Fee Simple
Monthly Total Fees $55
Acceptable Financing Cash, Conventional, FHA, VA Loan
Membership Fee Required Required
Listing Terms Cash, Conventional, FHA, VA Loan
Special Listing Condition None
Read Less
Want to know what your home might be worth? Contact us for a FREE valuation!

Our team is ready to help you sell your home for the highest possible price ASAP

© 2024 My Florida Regional MLS DBA Stellar MLS. All Rights Reserved.
Bought with RE/MAX INNOVATION

GET MORE INFORMATION





