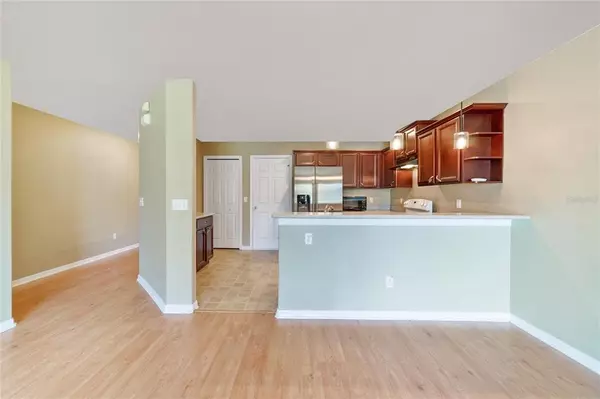$301,100
$275,000
9.5%For more information regarding the value of a property, please contact us for a free consultation.
12920 LEXINGTON SUMMIT ST Orlando, FL 32828
3 Beds
3 Baths
1,483 SqFt
Key Details
Sold Price $301,100
Property Type Townhouse
Sub Type Townhouse
Listing Status Sold
Purchase Type For Sale
Square Footage 1,483 sqft
Price per Sqft $203
Subdivision Waterford Villas 51 103
MLS Listing ID O5990733
Sold Date 01/07/22
Bedrooms 3
Full Baths 2
Half Baths 1
Construction Status Inspections
HOA Fees $225/qua
HOA Y/N Yes
Year Built 2004
Annual Tax Amount $2,748
Lot Size 1,742 Sqft
Acres 0.04
Property Description
12920 Lexington Summit Street could be your new address if you act FAST! This wonderfully maintained townhome in the GATED community of Waterford Villas offers 3 bedrooms, 2.5 bathrooms, just under 1,500 sq. ft., 1-car garage, and a great open floorplan. The first level of the home features a large kitchen with plenty of cabinet storage, bar top seating, a full appliance package. The kitchen is open to the family room/dining room combo which allows for perfect entertaining space. All of your bedrooms, as well as the laundry closet, are located upstairs. Oversized primary suite with large walk-in closet, and private ensuite bathroom with stand-up shower. The guest bedrooms and bathrooms are located on the opposite side of the laundry closet. Both secondary bedrooms are oversized and also offer plenty of closet space. The full guest bathroom is equipped with a tub/shower combo. UPDATED kitchen, NEWER AC, freshly cleaned carpeting upstairs with beautiful wood-like flooring downstairs. Sit on your back patio and enjoy the beautiful pond & fountain right out your back door. The community of Waterford Villas features a community pool, playground, park, pond and is conveniently located to everything that Waterford Lakes has to offer. Make sure to put this one on your list!
Location
State FL
County Orange
Community Waterford Villas 51 103
Zoning P-D
Interior
Interior Features Ceiling Fans(s), Dormitorio Principal Arriba, Thermostat, Walk-In Closet(s)
Heating Central, Electric
Cooling Central Air
Flooring Carpet, Vinyl
Furnishings Unfurnished
Fireplace false
Appliance Dishwasher, Disposal, Dryer, Electric Water Heater, Microwave, Range, Refrigerator, Washer
Laundry Upper Level
Exterior
Exterior Feature Irrigation System, Sidewalk, Sliding Doors
Garage Driveway
Garage Spaces 1.0
Community Features Deed Restrictions, Gated, Park, Playground, Pool, Sidewalks
Utilities Available BB/HS Internet Available, Cable Available, Electricity Connected, Water Connected
Waterfront true
Waterfront Description Pond
View Y/N 1
Roof Type Shingle
Parking Type Driveway
Attached Garage true
Garage true
Private Pool No
Building
Story 2
Entry Level Two
Foundation Slab
Lot Size Range 0 to less than 1/4
Sewer Public Sewer
Water Public
Structure Type Block,Stucco,Wood Frame
New Construction false
Construction Status Inspections
Schools
Elementary Schools Castle Creek Elem
Middle Schools Legacy Middle
High Schools East River High
Others
Pets Allowed Yes
HOA Fee Include Pool,Maintenance Structure,Maintenance Grounds,Pool,Private Road
Senior Community No
Pet Size Extra Large (101+ Lbs.)
Ownership Fee Simple
Monthly Total Fees $225
Acceptable Financing Cash, Conventional, FHA, VA Loan
Membership Fee Required Required
Listing Terms Cash, Conventional, FHA, VA Loan
Num of Pet 2
Special Listing Condition None
Read Less
Want to know what your home might be worth? Contact us for a FREE valuation!

Our team is ready to help you sell your home for the highest possible price ASAP

© 2024 My Florida Regional MLS DBA Stellar MLS. All Rights Reserved.
Bought with COLDWELL BANKER REALTY

GET MORE INFORMATION





