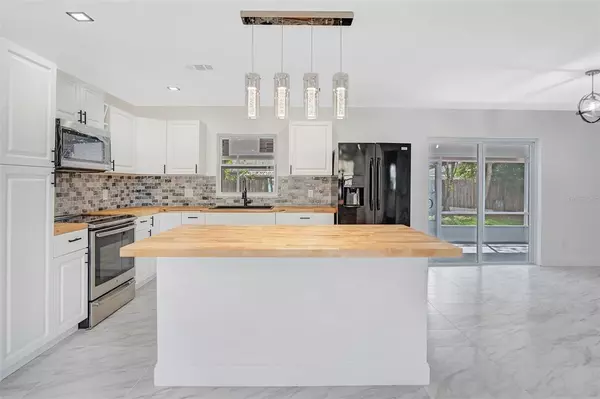$333,000
$350,000
4.9%For more information regarding the value of a property, please contact us for a free consultation.
8186 EIDER DR Orlando, FL 32825
3 Beds
2 Baths
1,250 SqFt
Key Details
Sold Price $333,000
Property Type Single Family Home
Sub Type Single Family Residence
Listing Status Sold
Purchase Type For Sale
Square Footage 1,250 sqft
Price per Sqft $266
Subdivision Pinar Third Add
MLS Listing ID O5983113
Sold Date 12/30/21
Bedrooms 3
Full Baths 2
Construction Status Appraisal,Financing,Inspections
HOA Y/N No
Year Built 1974
Annual Tax Amount $864
Lot Size 8,712 Sqft
Acres 0.2
Property Description
Do not miss your opportunity to see this NEWLY REMODELED MODERN HOME. NEW ROOF being installed the first week of December. Turn-key ready with 3 bedrooms and 2 FULL bathrooms on a CORNER LOT. VINYL PRIVACY FENCE WITH TWO DOUBLE GATES. NO HOA! Walking into this home, you will be greeted with the beautiful OPEN CONCEPT FLOORPLAN, KITCHEN with NEW RECESSED LIGHTING THROUGHOUT. Enjoy the LUXURIOUS BATHROOMS aesthetic with NEW TOILETS & MODERN SHOWER PANEL. ALL NEW FLOORING, ELECTRICAL, PLUMBING, and SHEETROCK THROUGHOUT. NEW STAINLESS-STEEL APPLIANCES and 2021 WATER HEATER. Enjoy the comfort and savings of this energy-efficient home for years to come, provided with ALL NEW DOUBLE-PANE WINDOWS & SLIDING GLASS DOOR perfect for blocking the outside heat. Conveniently located to shopping & restaurants and a short drive to Downtown Orlando, Winter Park, and local attractions. This is the perfect home for a first-time homebuyer, or investor looking for a great rental property. This will not last, so schedule your showing today!
Location
State FL
County Orange
Community Pinar Third Add
Zoning R-1A
Interior
Interior Features Ceiling Fans(s), Eat-in Kitchen, Open Floorplan, Split Bedroom, Thermostat
Heating Central
Cooling Central Air
Flooring Tile, Vinyl
Fireplace false
Appliance Microwave, Range, Refrigerator
Exterior
Exterior Feature Fence, Lighting, Sidewalk, Sliding Doors
Garage Spaces 1.0
Fence Vinyl, Wood
Utilities Available Electricity Connected, Water Connected
Waterfront false
Roof Type Shingle
Porch Patio, Screened
Attached Garage true
Garage true
Private Pool No
Building
Entry Level One
Foundation Slab
Lot Size Range 0 to less than 1/4
Sewer Public Sewer
Water Public
Structure Type Block,Brick
New Construction false
Construction Status Appraisal,Financing,Inspections
Others
Senior Community No
Ownership Fee Simple
Acceptable Financing Cash, Conventional
Listing Terms Cash, Conventional
Special Listing Condition None
Read Less
Want to know what your home might be worth? Contact us for a FREE valuation!

Our team is ready to help you sell your home for the highest possible price ASAP

© 2024 My Florida Regional MLS DBA Stellar MLS. All Rights Reserved.
Bought with FN REALTY GROUP LLC

GET MORE INFORMATION





