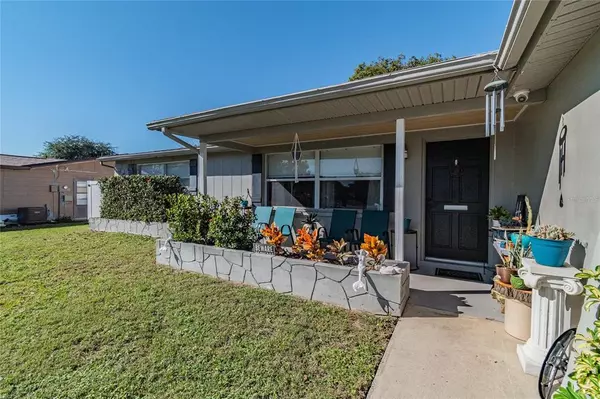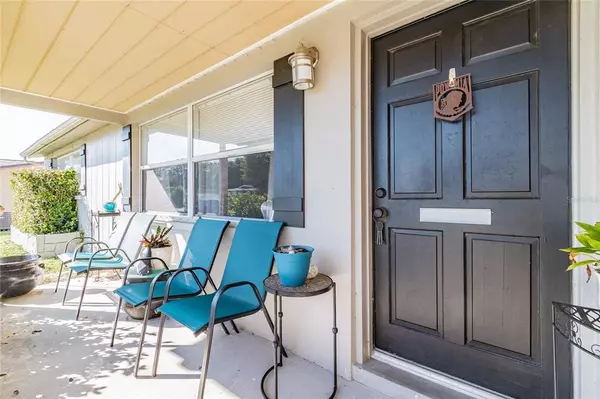$262,000
$265,000
1.1%For more information regarding the value of a property, please contact us for a free consultation.
3027 MATCHLOCK DR Holiday, FL 34690
3 Beds
2 Baths
1,310 SqFt
Key Details
Sold Price $262,000
Property Type Single Family Home
Sub Type Single Family Residence
Listing Status Sold
Purchase Type For Sale
Square Footage 1,310 sqft
Price per Sqft $200
Subdivision Colonial Hills
MLS Listing ID T3342096
Sold Date 12/28/21
Bedrooms 3
Full Baths 2
Construction Status Inspections
HOA Y/N No
Year Built 1972
Annual Tax Amount $1,202
Lot Size 6,098 Sqft
Acres 0.14
Property Description
Welcome to 3027 Matchlock Dr! This charming 3 bed, 2 bath split floor plan with a 1 car garage was recently updated and has so much to offer. With landscaped built-in planters in front of the home, you're greeted in through a covered front porch perfect for enjoying a morning cup of coffee! The home features an open concept living plan with beautiful vinyl wood plank flooring throughout the main living spaces and bedrooms. The kitchen is updated with trendy white cabinets and stainless steel appliances. Additionally the bathrooms have been updated to include white cabinet vanities and tiling. With a screened in porch to the rear of the home and a fenced in backyard, the space is great for entertaining guests or letting pets out freely. Further, the driveway is large and even has an expanded side driveway that is paved and is ideal for parking an RV or a boat. This property could serve as an amazing homestead or great investment. This home is priced to sell and won't last long! Call and set up your private tour today! *Home is currently rented until 02/01/2022
Location
State FL
County Pasco
Community Colonial Hills
Zoning R4
Rooms
Other Rooms Florida Room
Interior
Interior Features Living Room/Dining Room Combo, Open Floorplan, Split Bedroom
Heating Electric
Cooling Central Air
Flooring Tile, Vinyl
Fireplace false
Appliance Convection Oven, Dishwasher, Electric Water Heater, Microwave, Refrigerator, Tankless Water Heater
Laundry In Garage
Exterior
Exterior Feature Fence, Sliding Doors
Garage Driveway, Oversized
Garage Spaces 1.0
Fence Vinyl, Wood
Utilities Available Cable Available, Electricity Connected, Sewer Connected, Water Connected
Waterfront false
Roof Type Shingle
Porch Front Porch, Patio, Rear Porch, Screened
Parking Type Driveway, Oversized
Attached Garage true
Garage true
Private Pool No
Building
Story 1
Entry Level One
Foundation Slab
Lot Size Range 0 to less than 1/4
Sewer Public Sewer
Water Public
Architectural Style Ranch
Structure Type Block,Stucco
New Construction false
Construction Status Inspections
Schools
Elementary Schools Anclote Elementary-Po
Middle Schools Paul R. Smith Middle-Po
High Schools Anclote High-Po
Others
Pets Allowed Yes
Senior Community No
Ownership Fee Simple
Acceptable Financing Cash, Conventional, FHA, VA Loan
Listing Terms Cash, Conventional, FHA, VA Loan
Special Listing Condition None
Read Less
Want to know what your home might be worth? Contact us for a FREE valuation!

Our team is ready to help you sell your home for the highest possible price ASAP

© 2024 My Florida Regional MLS DBA Stellar MLS. All Rights Reserved.
Bought with KIRKWOOD REALTY LLC

GET MORE INFORMATION





