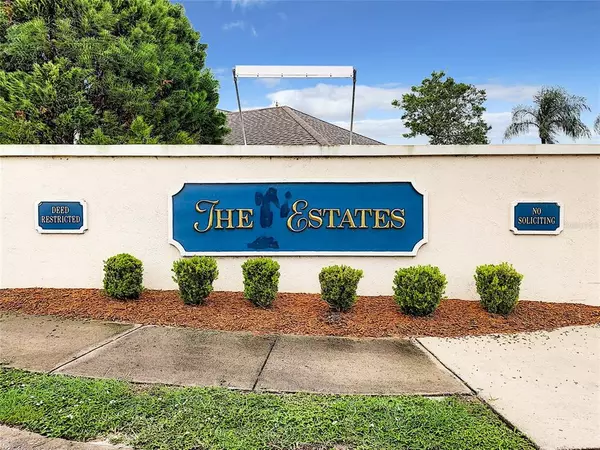$310,000
$307,500
0.8%For more information regarding the value of a property, please contact us for a free consultation.
14432 DIAMOND RIDGE CT Hudson, FL 34667
3 Beds
2 Baths
2,075 SqFt
Key Details
Sold Price $310,000
Property Type Single Family Home
Sub Type Single Family Residence
Listing Status Sold
Purchase Type For Sale
Square Footage 2,075 sqft
Price per Sqft $149
Subdivision The Estates Of Beacon Woods Golf And Country Club
MLS Listing ID W7836601
Sold Date 12/18/21
Bedrooms 3
Full Baths 2
Construction Status Appraisal
HOA Fees $146/mo
HOA Y/N Yes
Year Built 1993
Annual Tax Amount $2,845
Property Description
PRICE REDUCTION !!!! Look at this beautiful property with a different price! Welcome to the luxury community of the Estates. Your new home is located on a quiet cul-de-sac, with a screened 2 car garage, with an extra wide driveway for multiple car parking. French doors open to enter the open floor plan with a high ceiling great room, which features triple sliding glass doors to your enclosed lanai, bringing that Florida lifestyle of indoor/outdoor living to you. This home features a split living plan with 2 bedrooms and 1 full bath on one side of the home and the enormous master ensuite on the other side. A pocket door can be closed so the left wing of the home can be private from the main area. New stainless steel appliances refrigerator, dishwasher microwave and a range that has an air fryer program. HVAC 2020, roof 2017, water softener 2018, sprinkler system uses well water (what a savings) rebuilt pump 2020, washer and dryer convey. Interior and exterior is freshly painted. Did you see the beautiful geometric patterned pavers on the driveway, front walk and walkway around the house to the back lanai? The HOA fee gives you Cable, internet, Wi-Fi, lawn care, access to the beautiful clubhouse, pool, state of the art gym/exercise facility, pickleball, tennis, basketball, bocce courts, ping pong, shuffleboard and pool tables. All your shopping is nearby as well as the beautiful Gulf of Mexico for great restaurants and legendary sunsets. Tampa / St. Pete airports are 45 minutes away on the Suncoast Parkway.
Location
State FL
County Pasco
Community The Estates Of Beacon Woods Golf And Country Club
Zoning PUD
Interior
Interior Features Cathedral Ceiling(s), Ceiling Fans(s), Eat-in Kitchen, Thermostat, Walk-In Closet(s)
Heating Heat Pump
Cooling Central Air
Flooring Carpet, Ceramic Tile, Tile
Furnishings Unfurnished
Fireplace false
Appliance Dishwasher, Disposal, Dryer, Freezer, Microwave, Range, Refrigerator, Washer, Water Softener
Laundry Laundry Room
Exterior
Exterior Feature Irrigation System, Rain Gutters, Sidewalk, Sliding Doors
Garage Driveway
Garage Spaces 2.0
Community Features Deed Restrictions, Fitness Center, Golf Carts OK, No Truck/RV/Motorcycle Parking, Pool, Sidewalks, Tennis Courts
Utilities Available BB/HS Internet Available, Cable Connected, Electricity Connected, Public, Sprinkler Well, Street Lights, Water Connected
Amenities Available Maintenance, Pool, Shuffleboard Court, Tennis Court(s)
Waterfront false
Roof Type Shingle
Porch Rear Porch, Screened
Parking Type Driveway
Attached Garage true
Garage true
Private Pool No
Building
Lot Description Cul-De-Sac, City Limits, Sidewalk, Paved
Story 1
Entry Level One
Foundation Slab
Lot Size Range Non-Applicable
Sewer Public Sewer
Water Public
Architectural Style Contemporary
Structure Type Block,Concrete,Stucco
New Construction false
Construction Status Appraisal
Others
Pets Allowed Yes
HOA Fee Include Cable TV,Pool,Escrow Reserves Fund,Internet,Maintenance Grounds,Pool,Recreational Facilities
Senior Community No
Ownership Fee Simple
Monthly Total Fees $146
Acceptable Financing Cash, Conventional, VA Loan
Membership Fee Required Required
Listing Terms Cash, Conventional, VA Loan
Special Listing Condition None
Read Less
Want to know what your home might be worth? Contact us for a FREE valuation!

Our team is ready to help you sell your home for the highest possible price ASAP

© 2024 My Florida Regional MLS DBA Stellar MLS. All Rights Reserved.
Bought with EXP REALTY LLC

GET MORE INFORMATION





