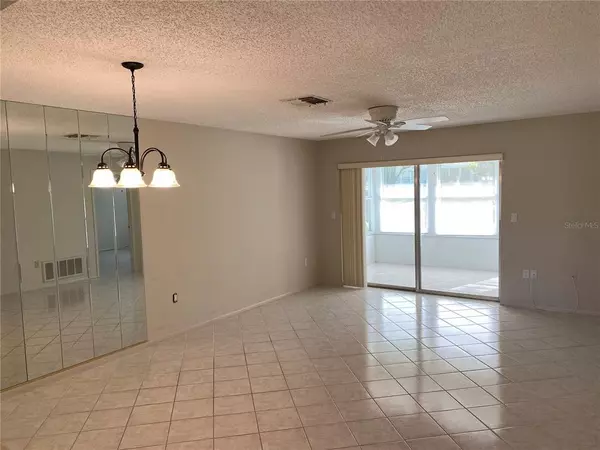$129,000
$129,900
0.7%For more information regarding the value of a property, please contact us for a free consultation.
12517 DEARBORN DR #N/A Hudson, FL 34667
2 Beds
2 Baths
1,029 SqFt
Key Details
Sold Price $129,000
Property Type Condo
Sub Type Condominium
Listing Status Sold
Purchase Type For Sale
Square Footage 1,029 sqft
Price per Sqft $125
Subdivision Village Woods Condo Ph 03
MLS Listing ID W7840043
Sold Date 12/20/21
Bedrooms 2
Full Baths 2
Construction Status Appraisal,Financing,Inspections
HOA Fees $335/mo
HOA Y/N Yes
Year Built 1983
Annual Tax Amount $1,148
Lot Size 6.810 Acres
Acres 6.81
Property Description
REAL NICE!!! This 2/2/with front door parking in the Beacon Woods 55 plus golf community is a must see!!! Condo features: Great room with dining room, lots of tile, split bedroom floor plan, inside laundry room with new washer and dryer included, walk-in closet, fully enclosed lanai, rare large hall pantry/closet space, storage area and so much more! Condo fees are $335 per mo. and cover basic cable, Insurance on the building, roof, lawn maintenance, exterior maintenance, pest control, water, sewer, garbage and escrow reserves. The community has a heated pool, clubhouse, 4 lighted tennis courts, bocce ball, fitness center, Picnic Area with BBQ grills and shuffleboard courts. One small pet is allowed 25 LBS or less (Confirm with HOA for more details). Close to shopping, Hospital, Bus stop, beaches, restaurants and only 45 minutes to airports. Come enjoy Maintenance-free living with Florida’s lifestyle at its BEST!!!
Location
State FL
County Pasco
Community Village Woods Condo Ph 03
Zoning PUD
Interior
Interior Features Split Bedroom, Walk-In Closet(s)
Heating Central
Cooling Central Air
Flooring Carpet, Ceramic Tile
Fireplace false
Appliance Dishwasher, Disposal, Dryer, Electric Water Heater, Microwave, Range, Refrigerator, Washer
Exterior
Exterior Feature Storage
Garage Assigned, Guest
Community Features Buyer Approval Required, Deed Restrictions, Fitness Center, Golf, Pool, Tennis Courts
Utilities Available Cable Connected, Electricity Connected, Sewer Connected, Street Lights
Waterfront false
Roof Type Shingle
Parking Type Assigned, Guest
Garage false
Private Pool No
Building
Story 1
Entry Level One
Foundation Slab
Sewer Public Sewer
Water Public
Structure Type Block
New Construction false
Construction Status Appraisal,Financing,Inspections
Others
Pets Allowed Yes
HOA Fee Include Cable TV,Pool,Escrow Reserves Fund,Insurance,Maintenance Structure,Maintenance Grounds,Pest Control,Recreational Facilities,Sewer,Trash,Water
Senior Community Yes
Pet Size Small (16-35 Lbs.)
Ownership Condominium
Monthly Total Fees $335
Acceptable Financing Cash, Conventional
Membership Fee Required Required
Listing Terms Cash, Conventional
Num of Pet 1
Special Listing Condition None
Read Less
Want to know what your home might be worth? Contact us for a FREE valuation!

Our team is ready to help you sell your home for the highest possible price ASAP

© 2024 My Florida Regional MLS DBA Stellar MLS. All Rights Reserved.
Bought with FUTURE HOME REALTY INC

GET MORE INFORMATION





