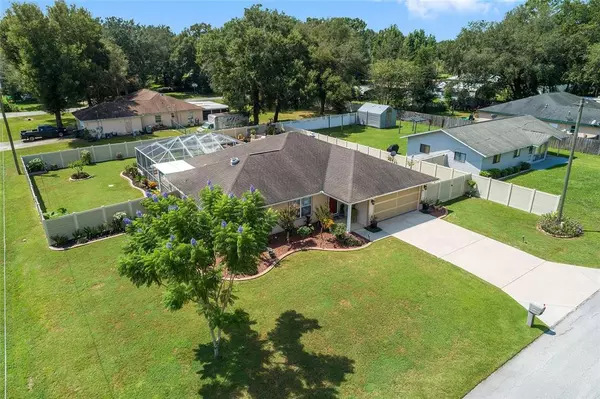$383,000
$399,900
4.2%For more information regarding the value of a property, please contact us for a free consultation.
9074 SE 154TH ST Summerfield, FL 34491
3 Beds
2 Baths
1,600 SqFt
Key Details
Sold Price $383,000
Property Type Single Family Home
Sub Type Single Family Residence
Listing Status Sold
Purchase Type For Sale
Square Footage 1,600 sqft
Price per Sqft $239
Subdivision Orange Blossom Hills
MLS Listing ID G5046443
Sold Date 12/15/21
Bedrooms 3
Full Baths 2
Construction Status Appraisal,Financing,Other Contract Contingencies
HOA Y/N No
Year Built 2004
Annual Tax Amount $1,309
Lot Size 0.290 Acres
Acres 0.29
Lot Dimensions 100x125
Property Description
BACK ON THE MARKET due to buyer default! Pool home on corner lot with many high-end upgrades and NEW ROOF on August 19! Absolutely nothing needs to be done on this home. This 3/2 impressively remodeled home is located in the great neighborhood of Orange Blossom Hills just minutes from The Villages. The home includes a Generac whole-home generator and in-ground 500-gallon Propane tank that was recently filled ($2,000). The exterior siding is Hardie Board (fiber cement) that is durable, pest resistant, and weather resistant and the vinyl composite fence is very unique unlike any in the neighborhood. The home has great curb appeal with well-maintained landscaping and curbing. There is porcelain tile throughout the home and the custom kitchen has Quartz counters, tile backsplash, glass upper cabinets with lighting, under-cabinet lighting, and high-end SS appliances. All three bedrooms have walk-in closets and both bathrooms have been remodeled with the primary bath featuring a beautiful custom-tiled shower with rainfall showerhead and the guest bath featuring a very unique glass/acrylic vanity and sink with LED under-mount lighting. The backyard features a heated pool with waterfall and covered lanai surrounded by a screened enclosure. There is an additional entertaining/seating area with stone pavers and a built-in gas grill. There is also enough backyard space for RV parking. Upgrades include completely remodeled interior, Hardie board siding, composite fencing, solar attic ventilation fans, generator 2018, in-ground propane tank, HVAC April 2019, water softener May 2020, security cameras, irrigation system, remote-controlled sliding door blinds, and hot water tank July 2018. The septic tank was pumped in June 2019. Home has audio & video surveillance.
Location
State FL
County Marion
Community Orange Blossom Hills
Zoning R1
Interior
Interior Features Attic Fan, Attic Ventilator, Ceiling Fans(s), Master Bedroom Main Floor, Open Floorplan, Solid Wood Cabinets, Stone Counters, Vaulted Ceiling(s), Walk-In Closet(s)
Heating Electric
Cooling Central Air
Flooring Tile
Fireplace false
Appliance Dishwasher, Disposal, Electric Water Heater, Microwave, Range, Refrigerator
Exterior
Exterior Feature Fence, Irrigation System, Lighting, Outdoor Grill, Sliding Doors, Storage
Garage Spaces 2.0
Fence Vinyl
Pool Gunite, Heated, In Ground, Lighting, Screen Enclosure, Solar Heat
Utilities Available Public
Waterfront false
Roof Type Shingle
Porch Covered, Enclosed, Patio, Rear Porch, Screened
Attached Garage true
Garage true
Private Pool Yes
Building
Lot Description Corner Lot
Story 1
Entry Level One
Foundation Slab
Lot Size Range 1/4 to less than 1/2
Sewer Septic Tank
Water Well
Structure Type Cement Siding
New Construction false
Construction Status Appraisal,Financing,Other Contract Contingencies
Others
Senior Community No
Ownership Fee Simple
Acceptable Financing Cash, Conventional, FHA, VA Loan
Listing Terms Cash, Conventional, FHA, VA Loan
Special Listing Condition None
Read Less
Want to know what your home might be worth? Contact us for a FREE valuation!

Our team is ready to help you sell your home for the highest possible price ASAP

© 2024 My Florida Regional MLS DBA Stellar MLS. All Rights Reserved.
Bought with RE/MAX PREMIER REALTY LADY LK

GET MORE INFORMATION





