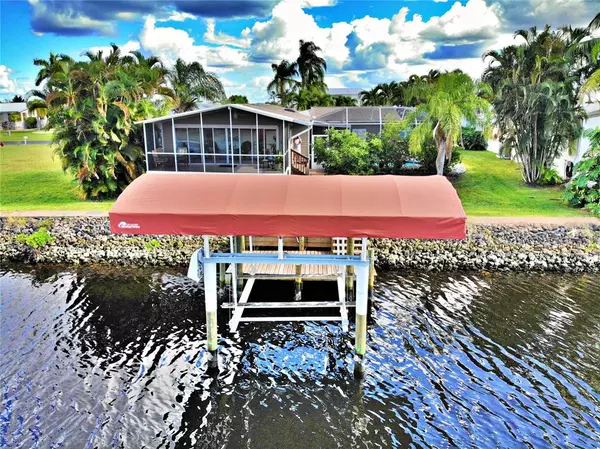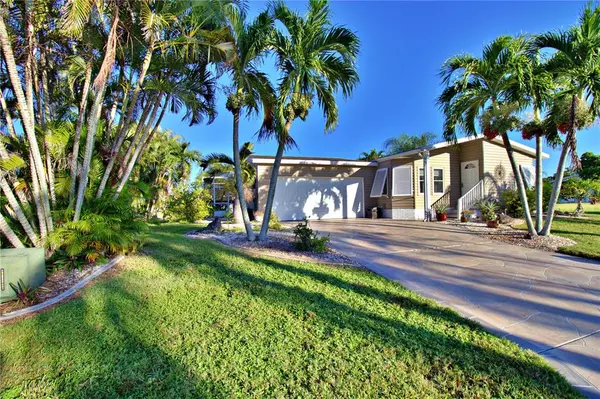$355,000
$375,000
5.3%For more information regarding the value of a property, please contact us for a free consultation.
5447 RIVER BAY DR Punta Gorda, FL 33950
2 Beds
2 Baths
1,256 SqFt
Key Details
Sold Price $355,000
Property Type Other Types
Sub Type Manufactured Home
Listing Status Sold
Purchase Type For Sale
Square Footage 1,256 sqft
Price per Sqft $282
Subdivision By Sea Ph 01
MLS Listing ID C7449903
Sold Date 12/16/21
Bedrooms 2
Full Baths 2
Construction Status Inspections
HOA Fees $8/ann
HOA Y/N Yes
Year Built 1987
Annual Tax Amount $1,206
Lot Size 7,840 Sqft
Acres 0.18
Lot Dimensions 75x102
Property Description
GULF ACCESS WATERFRONT! POOL! COVERED BOAT LIFT! 2 CAR GARAGE! FURNISHED! SUPER QUICK ACCESS TO OPEN WATER! 1 MILE OR LESS! Tucked away in a corner of town lies Punta Gorda’s best kept secret. “By the Sea” – a cozy enclave of about 30 homes abutting Punta Gorda Isles. Upon entering the deed restricted community you can’t help but notice the change. Well maintained manicured properties with lush tropical foliage line River Bay Dr. And the best part…they’re all canal front with sail & powerboat access to Charlotte Harbor & the Gulf of Mexico. From your dock it’s less than 1 mile to the open waters of the harbor. This manufactured home will satisfy your must have list. Super quick harbor access, 2 car garage, a pool with paver deck, multi-level dock (total 16x16) with water & electric, New Covered Boat Lift in 2020 and newer Air Conditioner (2017). Inside you’ll love the spacious feel afforded by the open floor plan & vaulted ceilings. The kitchen features an island/breakfast bar, Granite Counters, Tile Backsplash, Indirect Lighting, Pendent Lights, and Skylights, full appliance package and ample cabinets and counter space. The home also features a 21x10 enclosed Florida Room in addition to a 21x8 screened lanai. The boating & fishing opportunities are endless & begin at your back door. Start with deep sea & back country fishing, end with island hopping & waterfront dining. Why drive to the beach? It’s more enjoyable when you go by boat. If golf’s your game the St. Andrews Golf Club is 5 minutes away & just one of many nearby courses. If walking or biking is what you enjoy try the Punta Gorda Pathways. A system of approx. 18 miles of Bicycle & Pedestrian Paths that connect the City's neighborhoods, parks & commercial areas. If you don’t know about Punta Gorda here’s a few things that have been published in recent years. Money Magazine “Best Small City To Live”, Forbes Magazine “Best Small Metro Area”, MSN “Overall Best Place to Live”, Where to Retire Magazine Cover Story 2014, Kiplinger Magazine Top 5 Places to Retire in Florida 2017. What more needs to be said about this historic waterfront community. Please view the aerial photos to gain a true appreciation for this waterfront location.
Location
State FL
County Charlotte
Community By Sea Ph 01
Zoning MHC
Rooms
Other Rooms Florida Room
Interior
Interior Features Cathedral Ceiling(s), Ceiling Fans(s), Crown Molding, High Ceilings, Open Floorplan, Stone Counters, Thermostat, Vaulted Ceiling(s), Walk-In Closet(s), Window Treatments
Heating Central
Cooling Central Air
Flooring Carpet, Tile
Fireplace false
Appliance Dishwasher, Disposal, Dryer, Microwave, Range, Refrigerator, Washer
Laundry Inside, Laundry Room
Exterior
Exterior Feature Hurricane Shutters, Sliding Doors
Garage Driveway, Garage Door Opener
Garage Spaces 2.0
Pool In Ground, Screen Enclosure
Community Features Deed Restrictions, Fishing, Water Access, Waterfront
Utilities Available Public
Waterfront true
Waterfront Description Canal - Saltwater
View Y/N 1
Water Access 1
Water Access Desc Bay/Harbor,Canal - Brackish,Canal - Saltwater,Gulf/Ocean,Gulf/Ocean to Bay,River
View Water
Roof Type Shingle
Porch Covered, Rear Porch, Screened
Parking Type Driveway, Garage Door Opener
Attached Garage true
Garage true
Private Pool Yes
Building
Lot Description Street Dead-End, Paved, Private
Entry Level One
Foundation Crawlspace
Lot Size Range 0 to less than 1/4
Sewer Public Sewer
Water Public
Structure Type Vinyl Siding,Wood Frame
New Construction false
Construction Status Inspections
Others
Pets Allowed Yes
HOA Fee Include Private Road
Senior Community No
Ownership Fee Simple
Monthly Total Fees $8
Acceptable Financing Cash
Membership Fee Required Required
Listing Terms Cash
Special Listing Condition None
Read Less
Want to know what your home might be worth? Contact us for a FREE valuation!

Our team is ready to help you sell your home for the highest possible price ASAP

© 2024 My Florida Regional MLS DBA Stellar MLS. All Rights Reserved.
Bought with ALLISON JAMES ESTATES & HOMES

GET MORE INFORMATION





