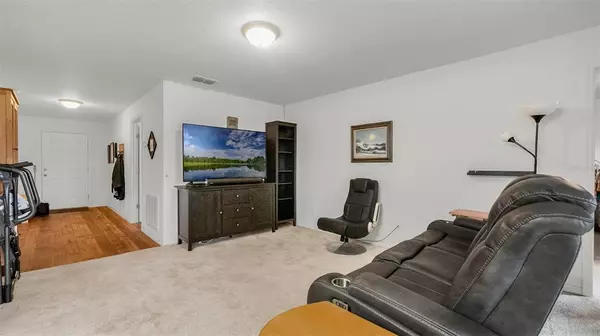$250,000
$255,000
2.0%For more information regarding the value of a property, please contact us for a free consultation.
1190 WOODLARK DR Haines City, FL 33844
3 Beds
2 Baths
1,384 SqFt
Key Details
Sold Price $250,000
Property Type Single Family Home
Sub Type Single Family Residence
Listing Status Sold
Purchase Type For Sale
Square Footage 1,384 sqft
Price per Sqft $180
Subdivision Highland Mdws Ph 2B
MLS Listing ID G5046027
Sold Date 10/29/21
Bedrooms 3
Full Baths 2
Construction Status Appraisal,Financing,Inspections
HOA Fees $6/ann
HOA Y/N Yes
Year Built 2016
Annual Tax Amount $3,260
Lot Size 5,662 Sqft
Acres 0.13
Property Description
*BACK ON THE MARKET (Buyer's could not obtain financing)* Welcome home to this move-in ready 3-bedroom, 2-bath home with 1,384 sq. ft. and a 2-car garage in the Highland Meadows community! Stepping inside, you will find a spacious family room with a sliding door out to the patio. The family room opens to the kitchen, which features upgraded GRANITE countertops, an island, pantry, ample space for your cooking tools, and an adjacent dining nook. Retreat to the master suite, which offers a spacious bedroom and an adjoining bath with an upgraded walk-in shower and a large walk-in closet. Two additional bedrooms and a full bath mean plenty of room for family and guests. Relax outdoors on the patio in the privacy of the fenced backyard. Enjoy great upgrades including a solar system that powers the home, a whole home Pelican water filtration system, whole home surge protector, and an antenna that picks up 100+ channels and has no monthly fees. Schedule your showing today so you don’t miss out on this fantastic opportunity! ***Buyers will assume the Solar Panel System monthly loan of $123.13 upon closing***
Location
State FL
County Polk
Community Highland Mdws Ph 2B
Interior
Interior Features Solid Wood Cabinets, Stone Counters, Thermostat, Tray Ceiling(s), Walk-In Closet(s), Window Treatments
Heating Central
Cooling Central Air
Flooring Carpet, Laminate
Fireplace false
Appliance Dishwasher, Disposal, Freezer, Microwave, Range, Water Filtration System, Water Purifier, Water Softener
Exterior
Exterior Feature Fence, Irrigation System, Lighting, Rain Gutters, Sidewalk, Sliding Doors
Garage Spaces 2.0
Utilities Available Cable Connected, Electricity Connected, Sewer Connected, Street Lights, Water Connected
Waterfront false
Roof Type Shingle
Attached Garage true
Garage true
Private Pool No
Building
Story 1
Entry Level One
Foundation Slab
Lot Size Range 0 to less than 1/4
Sewer Public Sewer
Water Public
Structure Type Block
New Construction false
Construction Status Appraisal,Financing,Inspections
Others
Pets Allowed Yes
Senior Community No
Ownership Fee Simple
Monthly Total Fees $6
Acceptable Financing Cash, Conventional, FHA, VA Loan
Membership Fee Required Required
Listing Terms Cash, Conventional, FHA, VA Loan
Special Listing Condition None
Read Less
Want to know what your home might be worth? Contact us for a FREE valuation!

Our team is ready to help you sell your home for the highest possible price ASAP

© 2024 My Florida Regional MLS DBA Stellar MLS. All Rights Reserved.
Bought with KW ELITE PARTNERS III REALTY

GET MORE INFORMATION





