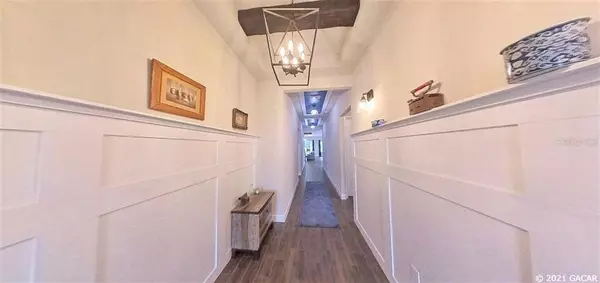$632,000
$649,900
2.8%For more information regarding the value of a property, please contact us for a free consultation.
1023 NW 134th DR Newberry, FL 32669
5 Beds
4 Baths
2,878 SqFt
Key Details
Sold Price $632,000
Property Type Single Family Home
Sub Type Single Family Residence
Listing Status Sold
Purchase Type For Sale
Square Footage 2,878 sqft
Price per Sqft $219
Subdivision Arbor Greens
MLS Listing ID GC446381
Sold Date 09/29/21
Bedrooms 5
Full Baths 3
Half Baths 1
HOA Fees $125/qua
HOA Y/N Yes
Year Built 2018
Annual Tax Amount $7,180
Lot Size 0.300 Acres
Acres 0.3
Property Description
Robinshore''s popular Chardonnay II with 5 BR 3.5 baths 3 way split, open floor plan. This immaculate home is on a EXTRA SPACIOUS PREMIUM MANOR LOT. Bonus/Media room w/half bath (plumbed for shower). Many upgraded designer finishes. Ranked top in the2018 Tour of Kitchens. Gourmet kitchen, 42" cabinets, quartz countertops, stainless appliances, gas range, wine fridge, pot filler, marbleback splash, walk in pantry, touch faucet, and stainless farm sink. 10'' ceilings, 11'' in foyer and gathering room with 8'' doors, recessed ceilings and wood beams. Designer plank tile. Engineered Post Tension Foundation. R-38 ceiling insulation. 4 Ton Zoned AC with programmable Thermostat. Insulated Low E windows. R-20 insulated 2 X 6 ext walls. Hardie Board siding and trim. Custom built in shelves surrounding the gas fireplace. Master Bath has dual rain heads. Light fixtures from Magnolia Home. USB-GFI through out.Oversized garage with epoxy floors. Paver driveway, walk way, and stunning pavers on back lanai with fire pit and pergola. CommunityPool, Club House and playground..
Location
State FL
County Alachua
Community Arbor Greens
Rooms
Other Rooms Great Room, Media Room, Storage Rooms
Interior
Interior Features Ceiling Fans(s), High Ceilings, Dormitorio Principal Arriba, Other, Split Bedroom
Heating Central, Electric, Heat Pump, Natural Gas, Zoned
Cooling Zoned
Flooring Carpet, Tile
Fireplaces Type Gas
Appliance Cooktop, Dishwasher, Disposal, Freezer, Gas Water Heater, Microwave, Oven, Refrigerator, Wine Refrigerator
Laundry Laundry Room
Exterior
Exterior Feature Irrigation System, Other, Rain Gutters
Garage Garage Door Opener
Garage Spaces 2.0
Utilities Available BB/HS Internet Available, Cable Available, Natural Gas Available, Water - Multiple Meters
Amenities Available Clubhouse
Roof Type Shingle
Porch Covered, Patio
Parking Type Garage Door Opener
Attached Garage true
Garage true
Private Pool No
Building
Lot Description Cleared, Corner Lot, Other
Lot Size Range 1/4 to less than 1/2
Builder Name Robinshore Inc.
Sewer Septic Tank
Architectural Style Craftsman, Traditional
Structure Type Brick,Cement Siding,Concrete,Frame,Stone
Schools
Elementary Schools Meadowbrook Elementary School-Al
Middle Schools Fort Clarke Middle School-Al
High Schools F. W. Buchholz High School-Al
Others
HOA Fee Include Other
Acceptable Financing Cash, FHA
Membership Fee Required Required
Listing Terms Cash, FHA
Read Less
Want to know what your home might be worth? Contact us for a FREE valuation!

Our team is ready to help you sell your home for the highest possible price ASAP

© 2024 My Florida Regional MLS DBA Stellar MLS. All Rights Reserved.
Bought with WATSON REALTY CORP-GVILLE

GET MORE INFORMATION





